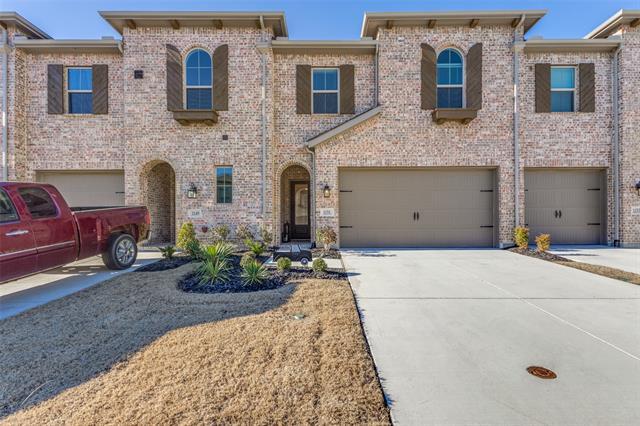1151 Queensdown Way Includes:
Remarks: This barely lived in Highland Home offers a 2-story floor plan with 3 bedrooms (master up), 2.5 baths, family room, loft and dining area. The soaring ceilings capture attention in this beautiful townhome. The kitchen is adjacent to dining area for convenient entertaining allowing everyone to feel a part of things. The owners bedroom is separated from the secondary bedrooms by a delightful loft area and en-suite bath offering a spacious drop-in tub and separate shower as well as a walk-in closet. This one is move in ready and waiting for you! Directions: From dallas; east on highway 80, exit fm 548; left on fm 548; ; go approx three miles and turn left on devonshire drive; follow devonshire to queenswood. |
| Bedrooms | 3 | |
| Baths | 3 | |
| Year Built | 2021 | |
| Lot Size | Condo-Townhome Lot Sqft | |
| Garage | 2 Car Garage | |
| HOA Dues | $364 Monthly | |
| Property Type | Forney Townhouse | |
| Listing Status | Active | |
| Listed By | Robert Blackman, Solvent Realty Group | |
| Listing Price | $389,900 | |
| Schools: | ||
| Elem School | Crosby | |
| Middle School | Brown | |
| High School | North Forney | |
| District | Forney | |
| Intermediate School | Smith | |
| Bedrooms | 3 | |
| Baths | 3 | |
| Year Built | 2021 | |
| Lot Size | Condo-Townhome Lot Sqft | |
| Garage | 2 Car Garage | |
| HOA Dues | $364 Monthly | |
| Property Type | Forney Townhouse | |
| Listing Status | Active | |
| Listed By | Robert Blackman, Solvent Realty Group | |
| Listing Price | $389,900 | |
| Schools: | ||
| Elem School | Crosby | |
| Middle School | Brown | |
| High School | North Forney | |
| District | Forney | |
| Intermediate School | Smith | |
1151 Queensdown Way Includes:
Remarks: This barely lived in Highland Home offers a 2-story floor plan with 3 bedrooms (master up), 2.5 baths, family room, loft and dining area. The soaring ceilings capture attention in this beautiful townhome. The kitchen is adjacent to dining area for convenient entertaining allowing everyone to feel a part of things. The owners bedroom is separated from the secondary bedrooms by a delightful loft area and en-suite bath offering a spacious drop-in tub and separate shower as well as a walk-in closet. This one is move in ready and waiting for you! Directions: From dallas; east on highway 80, exit fm 548; left on fm 548; ; go approx three miles and turn left on devonshire drive; follow devonshire to queenswood. |
| Additional Photos: | |||
 |
 |
 |
 |
 |
 |
 |
 |
NTREIS does not attempt to independently verify the currency, completeness, accuracy or authenticity of data contained herein.
Accordingly, the data is provided on an 'as is, as available' basis. Last Updated: 04-29-2024