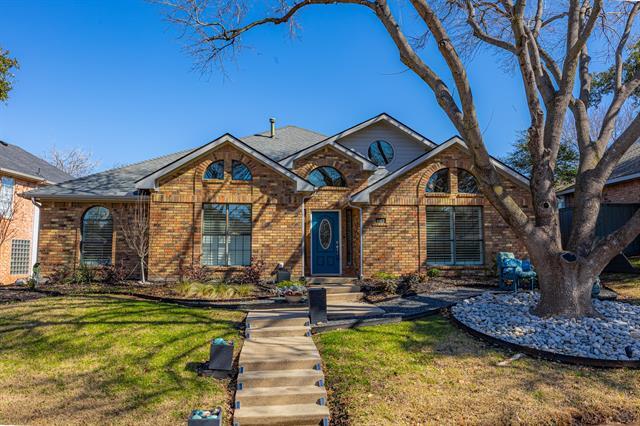4426 Emerald Drive Includes:
Remarks: This lovely, well-maintained home in highly desirable Diamond Ridge is waiting for you to make it yours! As you walk into the home you are greeted with marble tile flooring and vaulted ceilings. The dining room with a built-in china cabinet directly in front of you and the large, comfortable living room to the right are flooded with natural light. The large primary bedroom suite to the right is nicely separated from the secondary bedrooms to the left and the main gathering area beyond the dining room. The family room with fireplace, the breakfast area, and the kitchen combine for a roomy, open-concept gathering area with seating for everyone. Don't wait on this one, it is well priced. |
| Bedrooms | 4 | |
| Baths | 2 | |
| Year Built | 1985 | |
| Lot Size | Less Than .5 Acre | |
| Garage | 2 Car Garage | |
| Property Type | Carrollton Single Family | |
| Listing Status | Contract Accepted | |
| Listed By | Tracey Chavis, Ebby Halliday Realtors | |
| Listing Price | $465,000 | |
| Schools: | ||
| Elem School | Indian Creek | |
| Middle School | Arbor Creek | |
| High School | Hebron | |
| District | Lewisville | |
| Bedrooms | 4 | |
| Baths | 2 | |
| Year Built | 1985 | |
| Lot Size | Less Than .5 Acre | |
| Garage | 2 Car Garage | |
| Property Type | Carrollton Single Family | |
| Listing Status | Contract Accepted | |
| Listed By | Tracey Chavis, Ebby Halliday Realtors | |
| Listing Price | $465,000 | |
| Schools: | ||
| Elem School | Indian Creek | |
| Middle School | Arbor Creek | |
| High School | Hebron | |
| District | Lewisville | |
4426 Emerald Drive Includes:
Remarks: This lovely, well-maintained home in highly desirable Diamond Ridge is waiting for you to make it yours! As you walk into the home you are greeted with marble tile flooring and vaulted ceilings. The dining room with a built-in china cabinet directly in front of you and the large, comfortable living room to the right are flooded with natural light. The large primary bedroom suite to the right is nicely separated from the secondary bedrooms to the left and the main gathering area beyond the dining room. The family room with fireplace, the breakfast area, and the kitchen combine for a roomy, open-concept gathering area with seating for everyone. Don't wait on this one, it is well priced. |
| Additional Photos: | |||
 |
 |
 |
 |
 |
 |
 |
 |
NTREIS does not attempt to independently verify the currency, completeness, accuracy or authenticity of data contained herein.
Accordingly, the data is provided on an 'as is, as available' basis. Last Updated: 04-28-2024