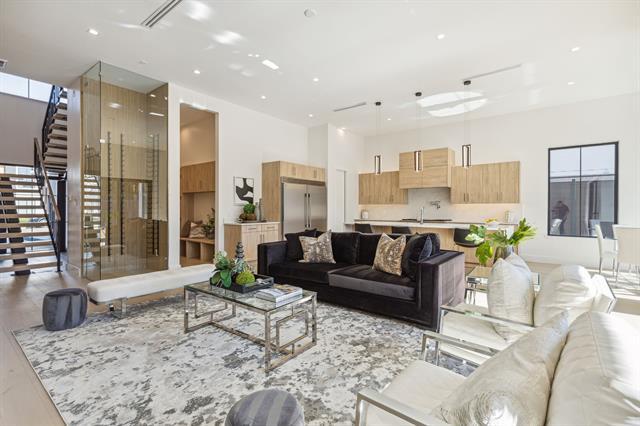4414 Cowan Avenue Includes:
Remarks: Introducing 4144 Cowan Avenue, a modern new construction residence that redefines luxury living. A spacious 4,200 sf contemporary open floor plan ideal for entertaining and everyday living. Offering high ceilings, beautiful white oak hardwood floors throughout, natural light and designer finishes. Staircase with modern metal railing overlooks the great room with fireplace and sliding glass doors to outdoor covered patio and large yard. Boasting 6 bedrooms, 6 baths, a stunning mirrored two car garage and an oversized utility room with pet spa. Primary suite is downstairs with a spa-like master bath. The interior is thoughtfully designed to cater to various lifestyle needs. High-end appliances and luxurious waterfall countertops, showcasing a commitment to quality and style. Its well-designed floor plan, high-end finishes, and impressive outdoor living space make it an ideal oasis for both relaxation and entertaining. Make this home yours!!! |
| Bedrooms | 6 | |
| Baths | 6 | |
| Year Built | 2023 | |
| Lot Size | Less Than .5 Acre | |
| Garage | 2 Car Garage | |
| Property Type | Dallas Single Family (New) | |
| Listing Status | Contract Accepted | |
| Listed By | Piper Young, At Properties Christie's Int'l | |
| Listing Price | $1,550,000 | |
| Schools: | ||
| Elem School | Polk | |
| Middle School | Cary | |
| High School | Jefferson | |
| District | Dallas | |
| Bedrooms | 6 | |
| Baths | 6 | |
| Year Built | 2023 | |
| Lot Size | Less Than .5 Acre | |
| Garage | 2 Car Garage | |
| Property Type | Dallas Single Family (New) | |
| Listing Status | Contract Accepted | |
| Listed By | Piper Young, At Properties Christie's Int'l | |
| Listing Price | $1,550,000 | |
| Schools: | ||
| Elem School | Polk | |
| Middle School | Cary | |
| High School | Jefferson | |
| District | Dallas | |
4414 Cowan Avenue Includes:
Remarks: Introducing 4144 Cowan Avenue, a modern new construction residence that redefines luxury living. A spacious 4,200 sf contemporary open floor plan ideal for entertaining and everyday living. Offering high ceilings, beautiful white oak hardwood floors throughout, natural light and designer finishes. Staircase with modern metal railing overlooks the great room with fireplace and sliding glass doors to outdoor covered patio and large yard. Boasting 6 bedrooms, 6 baths, a stunning mirrored two car garage and an oversized utility room with pet spa. Primary suite is downstairs with a spa-like master bath. The interior is thoughtfully designed to cater to various lifestyle needs. High-end appliances and luxurious waterfall countertops, showcasing a commitment to quality and style. Its well-designed floor plan, high-end finishes, and impressive outdoor living space make it an ideal oasis for both relaxation and entertaining. Make this home yours!!! |
| Additional Photos: | |||
 |
 |
 |
 |
 |
 |
 |
 |
NTREIS does not attempt to independently verify the currency, completeness, accuracy or authenticity of data contained herein.
Accordingly, the data is provided on an 'as is, as available' basis. Last Updated: 04-28-2024