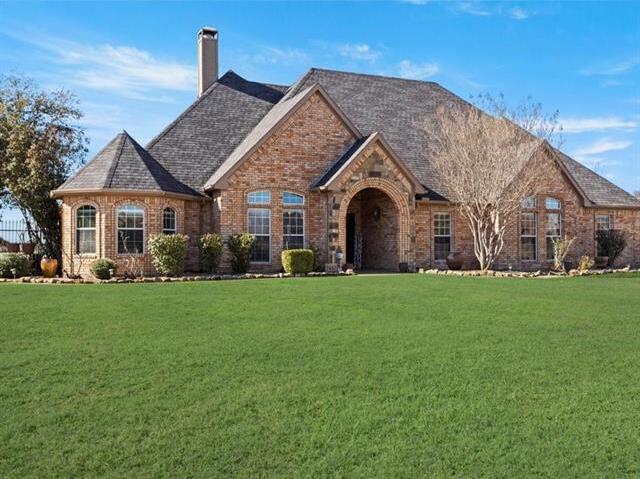2447 W Alamosa Drive Includes:
Remarks: Sitting majestically on just over an acre, this extraordinary home is the one to see! The spacious floor plan is ideal for both entertaining & everyday living. A separate dining room is great for holidays & the warmth of the stone fireplace invites cozy gatherings in the living room. The heart of every home is the kitchen & this one does not disappoint. It offers gorgeous cabinets, miles of counter space & an inviting island. The primary suite is a true retreat! A spa-like bath with a garden tub, dual sinks, separate shower & 2 walk-in closets cater to your every need. The large secondary bedrooms are great for children or a home office. Another major crowd pleaser? A second primary suite! Mother-in-law suite, guest haven or teen escape? You decide! The additional living area is perfect for a game room or playroom. Keep all the toys out of sight! Like entertaining outdoors? The expansive yard & covered patio offer endless possibilities! Make every day extraordinary…see it today! Directions: Use gps for accuracy; from i20 east; take exit 493 for fm1641; turn right onto fm1641; turn right onto lone star boulevard; turn right onto west secretariat drive; turn left onto west alamosa drive. |
| Bedrooms | 4 | |
| Baths | 3 | |
| Year Built | 2003 | |
| Lot Size | 1 to < 3 Acres | |
| Garage | 3 Car Garage | |
| HOA Dues | $460 Annually | |
| Property Type | Terrell Single Family | |
| Listing Status | Active | |
| Listed By | Jaran Ramsey, eXp Realty LLC | |
| Listing Price | $529,000 | |
| Schools: | ||
| Elem School | Willett | |
| Middle School | Warren | |
| High School | Forney | |
| District | Forney | |
| Intermediate School | Nell Hill Rhea | |
| Bedrooms | 4 | |
| Baths | 3 | |
| Year Built | 2003 | |
| Lot Size | 1 to < 3 Acres | |
| Garage | 3 Car Garage | |
| HOA Dues | $460 Annually | |
| Property Type | Terrell Single Family | |
| Listing Status | Active | |
| Listed By | Jaran Ramsey, eXp Realty LLC | |
| Listing Price | $529,000 | |
| Schools: | ||
| Elem School | Willett | |
| Middle School | Warren | |
| High School | Forney | |
| District | Forney | |
| Intermediate School | Nell Hill Rhea | |
2447 W Alamosa Drive Includes:
Remarks: Sitting majestically on just over an acre, this extraordinary home is the one to see! The spacious floor plan is ideal for both entertaining & everyday living. A separate dining room is great for holidays & the warmth of the stone fireplace invites cozy gatherings in the living room. The heart of every home is the kitchen & this one does not disappoint. It offers gorgeous cabinets, miles of counter space & an inviting island. The primary suite is a true retreat! A spa-like bath with a garden tub, dual sinks, separate shower & 2 walk-in closets cater to your every need. The large secondary bedrooms are great for children or a home office. Another major crowd pleaser? A second primary suite! Mother-in-law suite, guest haven or teen escape? You decide! The additional living area is perfect for a game room or playroom. Keep all the toys out of sight! Like entertaining outdoors? The expansive yard & covered patio offer endless possibilities! Make every day extraordinary…see it today! Directions: Use gps for accuracy; from i20 east; take exit 493 for fm1641; turn right onto fm1641; turn right onto lone star boulevard; turn right onto west secretariat drive; turn left onto west alamosa drive. |
| Additional Photos: | |||
 |
 |
 |
 |
 |
 |
 |
 |
NTREIS does not attempt to independently verify the currency, completeness, accuracy or authenticity of data contained herein.
Accordingly, the data is provided on an 'as is, as available' basis. Last Updated: 04-27-2024