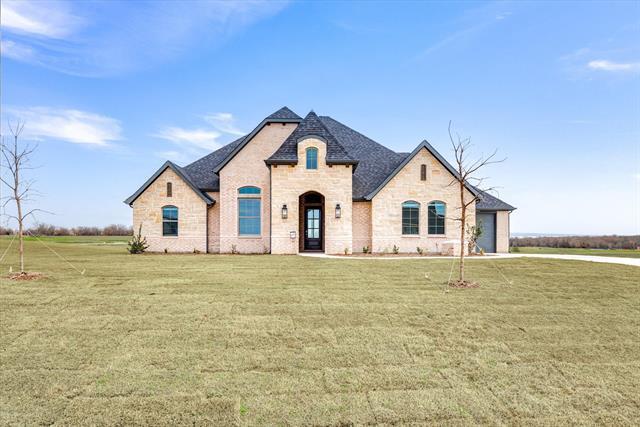4612 Ashlow Way Includes:
Remarks: Great new community featuring large acre + lots. This Signature Caleb floor plan features a great open concept, 3 bedrooms, game room and study all in a single story. Perfect home for entertaining or family get togethers. Directions: From 35w, take 287 north, exit bonds ranch road; go west on bonds ranch road, turn right at business 287 saginaw boulevard, left at peden road, right at grants lane; community will be ahead on your right. |
| Bedrooms | 4 | |
| Baths | 3 | |
| Year Built | 2023 | |
| Lot Size | 1 to < 3 Acres | |
| Garage | 3 Car Garage | |
| HOA Dues | $600 Annually | |
| Property Type | Fort Worth Single Family (New) | |
| Listing Status | Contract Accepted | |
| Listed By | Mey-Ling Pauri, Ultima Real Estate | |
| Listing Price | $650,000 | |
| Schools: | ||
| Elem School | Eagle Mountain | |
| Middle School | Wayside | |
| High School | Boswell | |
| District | Eagle Mt Saginaw | |
| Bedrooms | 4 | |
| Baths | 3 | |
| Year Built | 2023 | |
| Lot Size | 1 to < 3 Acres | |
| Garage | 3 Car Garage | |
| HOA Dues | $600 Annually | |
| Property Type | Fort Worth Single Family (New) | |
| Listing Status | Contract Accepted | |
| Listed By | Mey-Ling Pauri, Ultima Real Estate | |
| Listing Price | $650,000 | |
| Schools: | ||
| Elem School | Eagle Mountain | |
| Middle School | Wayside | |
| High School | Boswell | |
| District | Eagle Mt Saginaw | |
4612 Ashlow Way Includes:
Remarks: Great new community featuring large acre + lots. This Signature Caleb floor plan features a great open concept, 3 bedrooms, game room and study all in a single story. Perfect home for entertaining or family get togethers. Directions: From 35w, take 287 north, exit bonds ranch road; go west on bonds ranch road, turn right at business 287 saginaw boulevard, left at peden road, right at grants lane; community will be ahead on your right. |
| Additional Photos: | |||
 |
 |
 |
 |
 |
 |
 |
 |
NTREIS does not attempt to independently verify the currency, completeness, accuracy or authenticity of data contained herein.
Accordingly, the data is provided on an 'as is, as available' basis. Last Updated: 04-27-2024