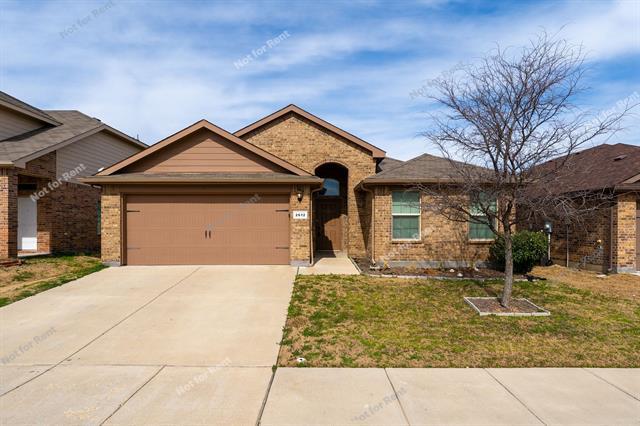2612 Clarks Mill Lane Includes:
Remarks: Nestled in Creekside Estates, this 4-bed, 2-bath traditional offers an open floor plan, a spacious living-dining combo, and a primary suite with en-suite bath. You'll love the open kitchen with sleek black appliances, breakfast bar and elegant dark cabinets. Home has neutral paint throughout. The private, fenced in backyard, is perfect for pets or for enjoying gorgeous days outdoors. Make this wonderful property your new home! Directions: 35w south to risinger; right on risinger; left on poynter; left on grand gulf; left on clarks mill. |
| Bedrooms | 4 | |
| Baths | 2 | |
| Year Built | 2017 | |
| Lot Size | Less Than .5 Acre | |
| Garage | 2 Car Garage | |
| HOA Dues | $157 Annually | |
| Property Type | Fort Worth Single Family | |
| Listing Status | Active | |
| Listed By | Stephen Collins, Open Exchange Brokerage LLC | |
| Listing Price | $312,200 | |
| Schools: | ||
| Elem School | Hargrave | |
| Middle School | Crowley | |
| High School | North Crowley | |
| District | Crowley | |
| Bedrooms | 4 | |
| Baths | 2 | |
| Year Built | 2017 | |
| Lot Size | Less Than .5 Acre | |
| Garage | 2 Car Garage | |
| HOA Dues | $157 Annually | |
| Property Type | Fort Worth Single Family | |
| Listing Status | Active | |
| Listed By | Stephen Collins, Open Exchange Brokerage LLC | |
| Listing Price | $312,200 | |
| Schools: | ||
| Elem School | Hargrave | |
| Middle School | Crowley | |
| High School | North Crowley | |
| District | Crowley | |
2612 Clarks Mill Lane Includes:
Remarks: Nestled in Creekside Estates, this 4-bed, 2-bath traditional offers an open floor plan, a spacious living-dining combo, and a primary suite with en-suite bath. You'll love the open kitchen with sleek black appliances, breakfast bar and elegant dark cabinets. Home has neutral paint throughout. The private, fenced in backyard, is perfect for pets or for enjoying gorgeous days outdoors. Make this wonderful property your new home! Directions: 35w south to risinger; right on risinger; left on poynter; left on grand gulf; left on clarks mill. |
| Additional Photos: | |||
 |
 |
 |
 |
 |
 |
 |
 |
NTREIS does not attempt to independently verify the currency, completeness, accuracy or authenticity of data contained herein.
Accordingly, the data is provided on an 'as is, as available' basis. Last Updated: 04-27-2024