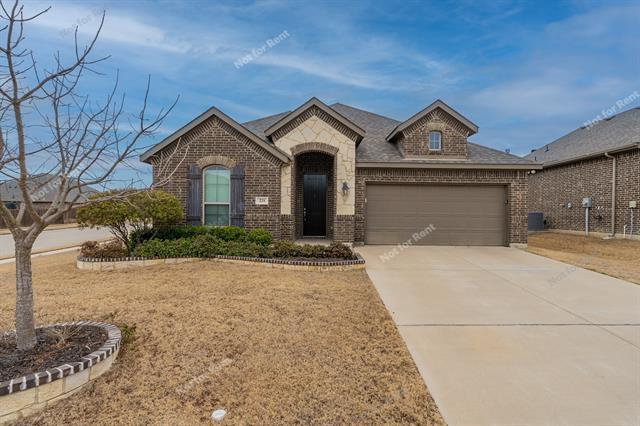221 Buckskin Drive Includes:
Remarks: 3 bedroom, 2 bath, one-level home, situated on a corner lot in Settler's Glen. Open concept kitchen, living, & dining. Spacious living room & dining area. Great amount of cabinet & counter space in kitchen, pendant lights, breakfast bar. Split bedroom arrangement. Master suite boasts separate tub & shower & XL master closet. Sprinkler system. Fenced back yard with covered porch. Directions: I35 south to 287 to ovilla road north; turn right onto valley view drive, turn right onto old spanish trail, turn left at the first cross street onto buckskin drive; property will be on your left. |
| Bedrooms | 3 | |
| Baths | 2 | |
| Year Built | 2017 | |
| Lot Size | Less Than .5 Acre | |
| Garage | 2 Car Garage | |
| HOA Dues | $290 Annually | |
| Property Type | Waxahachie Single Family | |
| Listing Status | Active | |
| Listed By | Stephen Collins, Open Exchange Brokerage LLC | |
| Listing Price | $380,900 | |
| Schools: | ||
| Elem School | Wedgeworth | |
| High School | Waxahachie | |
| District | Waxahachie | |
| Bedrooms | 3 | |
| Baths | 2 | |
| Year Built | 2017 | |
| Lot Size | Less Than .5 Acre | |
| Garage | 2 Car Garage | |
| HOA Dues | $290 Annually | |
| Property Type | Waxahachie Single Family | |
| Listing Status | Active | |
| Listed By | Stephen Collins, Open Exchange Brokerage LLC | |
| Listing Price | $380,900 | |
| Schools: | ||
| Elem School | Wedgeworth | |
| High School | Waxahachie | |
| District | Waxahachie | |
221 Buckskin Drive Includes:
Remarks: 3 bedroom, 2 bath, one-level home, situated on a corner lot in Settler's Glen. Open concept kitchen, living, & dining. Spacious living room & dining area. Great amount of cabinet & counter space in kitchen, pendant lights, breakfast bar. Split bedroom arrangement. Master suite boasts separate tub & shower & XL master closet. Sprinkler system. Fenced back yard with covered porch. Directions: I35 south to 287 to ovilla road north; turn right onto valley view drive, turn right onto old spanish trail, turn left at the first cross street onto buckskin drive; property will be on your left. |
| Additional Photos: | |||
 |
 |
 |
 |
 |
 |
 |
 |
NTREIS does not attempt to independently verify the currency, completeness, accuracy or authenticity of data contained herein.
Accordingly, the data is provided on an 'as is, as available' basis. Last Updated: 05-02-2024