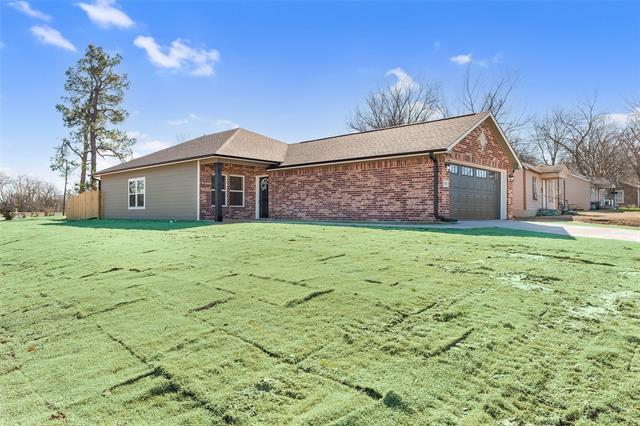700 Carter Street Includes:
Remarks: This charming residence provides the perfect blend of comfort & convenience, nestled on a generous corner lot, close to downtown & in the heart of Sulphur Springs. The home has 1,543 sqft layout, featuring 4 bedrooms & 2 modern bathrooms. The attached two-car garage ensures ample space for vehicles & storage. Step inside to discover an open floor plan bathed in natural light, complete with a tasteful neutral color palette ready for your personal touch. The eat-in kitchen is a chef's delight, offering plentiful cabinetry and countertops for culinary exploration. Retreat to the master suite, where his and her closets promise organization and ease. Outside your door lies the renovated Pacific Park, a vibrant community hub equipped with a new splash pad, playground, covered court, and outdoor gym, ensuring leisure and entertainment for all ages. And when the city calls, Dallas's urban energy is a mere 60 miles away, with Mt. Pleasant's rustic charm only 40 miles in the opposite direction. |
| Bedrooms | 4 | |
| Baths | 2 | |
| Year Built | 2024 | |
| Lot Size | Less Than .5 Acre | |
| Garage | 2 Car Garage | |
| Property Type | Sulphur Springs Single Family (New) | |
| Listing Status | Active | |
| Listed By | Audra Huie, Century 21 First Group | |
| Listing Price | $249,000 | |
| Schools: | ||
| Elem School | Sulphurspr | |
| Middle School | Sulphur Springs | |
| High School | Sulphur Springs | |
| District | Sulphur Springs | |
| Bedrooms | 4 | |
| Baths | 2 | |
| Year Built | 2024 | |
| Lot Size | Less Than .5 Acre | |
| Garage | 2 Car Garage | |
| Property Type | Sulphur Springs Single Family (New) | |
| Listing Status | Active | |
| Listed By | Audra Huie, Century 21 First Group | |
| Listing Price | $249,000 | |
| Schools: | ||
| Elem School | Sulphurspr | |
| Middle School | Sulphur Springs | |
| High School | Sulphur Springs | |
| District | Sulphur Springs | |
700 Carter Street Includes:
Remarks: This charming residence provides the perfect blend of comfort & convenience, nestled on a generous corner lot, close to downtown & in the heart of Sulphur Springs. The home has 1,543 sqft layout, featuring 4 bedrooms & 2 modern bathrooms. The attached two-car garage ensures ample space for vehicles & storage. Step inside to discover an open floor plan bathed in natural light, complete with a tasteful neutral color palette ready for your personal touch. The eat-in kitchen is a chef's delight, offering plentiful cabinetry and countertops for culinary exploration. Retreat to the master suite, where his and her closets promise organization and ease. Outside your door lies the renovated Pacific Park, a vibrant community hub equipped with a new splash pad, playground, covered court, and outdoor gym, ensuring leisure and entertainment for all ages. And when the city calls, Dallas's urban energy is a mere 60 miles away, with Mt. Pleasant's rustic charm only 40 miles in the opposite direction. |
| Additional Photos: | |||
 |
 |
 |
 |
 |
 |
 |
 |
NTREIS does not attempt to independently verify the currency, completeness, accuracy or authenticity of data contained herein.
Accordingly, the data is provided on an 'as is, as available' basis. Last Updated: 04-28-2024