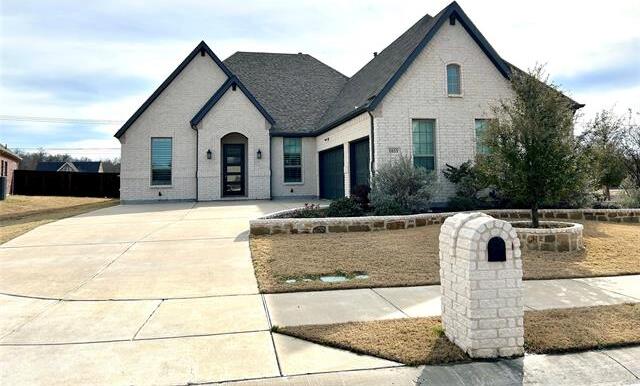1033 Fawn Trail Includes:
Remarks: Stunning Drees custom home Lorenzo III floorplan. Open living space with surround sound speakers. The kitchen is perfect for hosting with double ovens and a large pantry. A spacious primary bedroom with a walk-in closet and spa like bath retreat. A cozy back patio with a fireplace and TV. Close to downtown, shopping, and I-30. Directions: From interstate thirty take exit sixty nine toward john king boulevard, merge onto frontage road, turn left onto john king, turn right onto fm 552 east, turn left into breezy hill neighborhood; property is directly on your right. |
| Bedrooms | 3 | |
| Baths | 3 | |
| Year Built | 2019 | |
| Lot Size | Less Than .5 Acre | |
| Garage | 3 Car Garage | |
| Property Type | Rockwall Single Family | |
| Listing Status | Active Under Contract | |
| Listed By | Savannah Rushing, Miller Homes Group PLLC | |
| Listing Price | $569,000 | |
| Schools: | ||
| Elem School | Sherry and Paul Hamm | |
| Middle School | JW Williams | |
| High School | Rockwall | |
| District | Rockwall | |
| Bedrooms | 3 | |
| Baths | 3 | |
| Year Built | 2019 | |
| Lot Size | Less Than .5 Acre | |
| Garage | 3 Car Garage | |
| Property Type | Rockwall Single Family | |
| Listing Status | Active Under Contract | |
| Listed By | Savannah Rushing, Miller Homes Group PLLC | |
| Listing Price | $569,000 | |
| Schools: | ||
| Elem School | Sherry and Paul Hamm | |
| Middle School | JW Williams | |
| High School | Rockwall | |
| District | Rockwall | |
1033 Fawn Trail Includes:
Remarks: Stunning Drees custom home Lorenzo III floorplan. Open living space with surround sound speakers. The kitchen is perfect for hosting with double ovens and a large pantry. A spacious primary bedroom with a walk-in closet and spa like bath retreat. A cozy back patio with a fireplace and TV. Close to downtown, shopping, and I-30. Directions: From interstate thirty take exit sixty nine toward john king boulevard, merge onto frontage road, turn left onto john king, turn right onto fm 552 east, turn left into breezy hill neighborhood; property is directly on your right. |
| Additional Photos: | |||
 |
 |
 |
 |
 |
 |
 |
 |
NTREIS does not attempt to independently verify the currency, completeness, accuracy or authenticity of data contained herein.
Accordingly, the data is provided on an 'as is, as available' basis. Last Updated: 05-01-2024