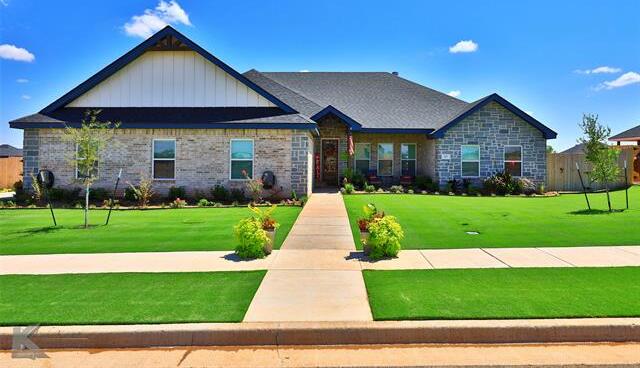237 Beechcraft Includes:
Remarks: Owner Agent. Hunters Landing has a Community Pool and is Outside City Limits, so buyers won't pay city taxes! Make your appointment today to see this fabulous 4 bed 3 bath home with spacious floor plan. Stainless appliance package. Open concept floor plan. This one has all the details you will love, large Primary bedroom and living area, mud room, huge walk in closet, covered patio, side entry garage, tons of windows for natural light, and luxury vinyl throughout. Irrigation in front and back. Directions: 1750 and corner of nora miller road, take a right on nora miller and a right on beechcraft. |
| Bedrooms | 4 | |
| Baths | 3 | |
| Year Built | 2022 | |
| Lot Size | .5 to < 1 Acre | |
| Garage | 2 Car Garage | |
| HOA Dues | $500 Annually | |
| Property Type | Abilene Single Family (New) | |
| Listing Status | Active | |
| Listed By | Karie Zonker, KW SYNERGY* | |
| Listing Price | $474,900 | |
| Schools: | ||
| Elem School | Wylie East | |
| High School | Wylie | |
| District | Wylie | |
| Bedrooms | 4 | |
| Baths | 3 | |
| Year Built | 2022 | |
| Lot Size | .5 to < 1 Acre | |
| Garage | 2 Car Garage | |
| HOA Dues | $500 Annually | |
| Property Type | Abilene Single Family (New) | |
| Listing Status | Active | |
| Listed By | Karie Zonker, KW SYNERGY* | |
| Listing Price | $474,900 | |
| Schools: | ||
| Elem School | Wylie East | |
| High School | Wylie | |
| District | Wylie | |
237 Beechcraft Includes:
Remarks: Owner Agent. Hunters Landing has a Community Pool and is Outside City Limits, so buyers won't pay city taxes! Make your appointment today to see this fabulous 4 bed 3 bath home with spacious floor plan. Stainless appliance package. Open concept floor plan. This one has all the details you will love, large Primary bedroom and living area, mud room, huge walk in closet, covered patio, side entry garage, tons of windows for natural light, and luxury vinyl throughout. Irrigation in front and back. Directions: 1750 and corner of nora miller road, take a right on nora miller and a right on beechcraft. |
| Additional Photos: | |||
 |
 |
 |
 |
 |
 |
 |
 |
NTREIS does not attempt to independently verify the currency, completeness, accuracy or authenticity of data contained herein.
Accordingly, the data is provided on an 'as is, as available' basis. Last Updated: 05-01-2024