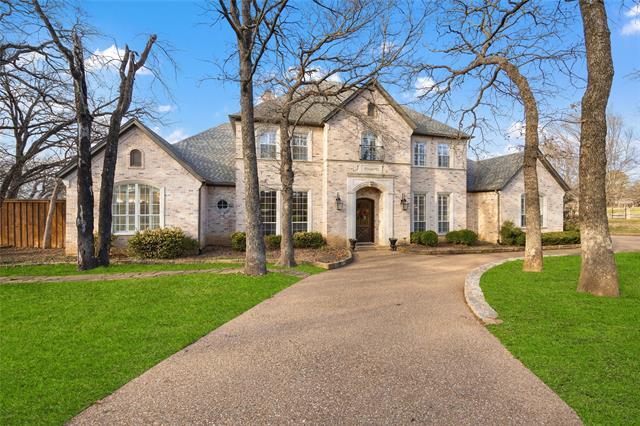550 N Peytonville Avenue Includes:
Remarks: Welcome to the epitome of luxury living in Southlake, TX! This opulent Peytonville estate, priced competitively, presents an unrivaled opportunity to indulge in refined living. Spanning over 6,000 square feet on nearly an acre of prestigious land, this grand residence exudes sophistication. Beyond the wrought iron fence and dual gates lies a sanctuary of privacy. The outdoor oasis beckons with a lavish resort-style pool, rejuvenating spa, and a complete outdoor kitchen, ideal for hosting gatherings. Inside, luxuriate in hardwood floors, 3 fireplaces, and a home office. The chef's kitchen is equipped with a Viking 6 burner gas range, granite counters, and elegant French-inspired paint, seamlessly integrated into the open floorplan, perfect for hosting gatherings. The main floor primary bedroom provides a tranquil retreat with an updated ensuite bathroom featuring new quartz counters and lighting. Upstairs, discover 4 additional bedrooms, 2 updated baths, a game room, and a media room. |
| Bedrooms | 5 | |
| Baths | 6 | |
| Year Built | 2000 | |
| Lot Size | .5 to < 1 Acre | |
| Garage | 3 Car Garage | |
| HOA Dues | $564 Semi-Annual | |
| Property Type | Southlake Single Family | |
| Listing Status | Active | |
| Listed By | Frank Capovilla, Coldwell Banker Realty | |
| Listing Price | $1,999,990 | |
| Schools: | ||
| Elem School | Carroll | |
| Middle School | Carroll | |
| High School | Carroll | |
| District | Carroll | |
| Intermediate School | Durham | |
| Bedrooms | 5 | |
| Baths | 6 | |
| Year Built | 2000 | |
| Lot Size | .5 to < 1 Acre | |
| Garage | 3 Car Garage | |
| HOA Dues | $564 Semi-Annual | |
| Property Type | Southlake Single Family | |
| Listing Status | Active | |
| Listed By | Frank Capovilla, Coldwell Banker Realty | |
| Listing Price | $1,999,990 | |
| Schools: | ||
| Elem School | Carroll | |
| Middle School | Carroll | |
| High School | Carroll | |
| District | Carroll | |
| Intermediate School | Durham | |
550 N Peytonville Avenue Includes:
Remarks: Welcome to the epitome of luxury living in Southlake, TX! This opulent Peytonville estate, priced competitively, presents an unrivaled opportunity to indulge in refined living. Spanning over 6,000 square feet on nearly an acre of prestigious land, this grand residence exudes sophistication. Beyond the wrought iron fence and dual gates lies a sanctuary of privacy. The outdoor oasis beckons with a lavish resort-style pool, rejuvenating spa, and a complete outdoor kitchen, ideal for hosting gatherings. Inside, luxuriate in hardwood floors, 3 fireplaces, and a home office. The chef's kitchen is equipped with a Viking 6 burner gas range, granite counters, and elegant French-inspired paint, seamlessly integrated into the open floorplan, perfect for hosting gatherings. The main floor primary bedroom provides a tranquil retreat with an updated ensuite bathroom featuring new quartz counters and lighting. Upstairs, discover 4 additional bedrooms, 2 updated baths, a game room, and a media room. |
| Additional Photos: | |||
 |
 |
 |
 |
 |
 |
 |
 |
NTREIS does not attempt to independently verify the currency, completeness, accuracy or authenticity of data contained herein.
Accordingly, the data is provided on an 'as is, as available' basis. Last Updated: 04-28-2024