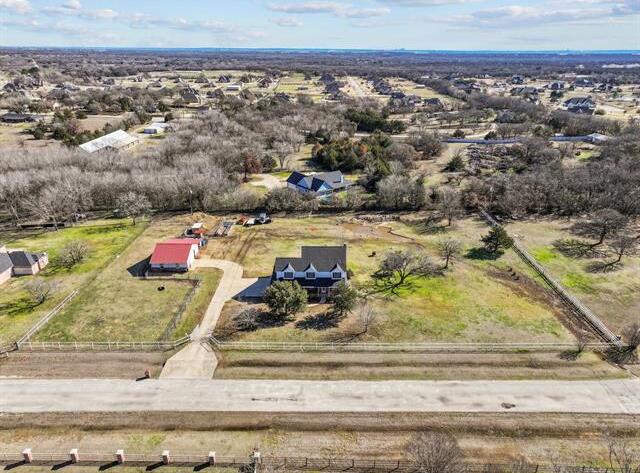8021 Rose Creek Court Includes:
Remarks: Beautiful Country Living near City Convenience. Home features 4 bedrooms, 3.5 baths, dining room, office, 3 car garage, 30X35 shop on 2.44 acres. The open living room to kitchen layout is illuminated by natural light by windows providing a scenic view of the backyard & pond. Kitchen has granite countertops, backsplash, abundant cabinets, stainless-steel appliances & built in desk area. Cozy living room features FP & tile flooring. Office has closet & could flex as 5th bedroom if needed. Upstairs large master bedroom has updated ensuite with new jetted tub, separate shower with frameless doors, & separate vanities. 2nd Primary bedroom has updated ensuite with walk-in shower. Secondary bedrooms have window seats, updated jack & jill bathroom, separate vanity areas. All bedrooms have walk-in closets. Interior updates include new paint & carpet. 30X35 insulated workshop has electricity, 2 rollup doors. Property is fenced, has solar screens & powered gate. Located in Burleson, Mansfield ISD. |
| Bedrooms | 4 | |
| Baths | 4 | |
| Year Built | 1999 | |
| Lot Size | 1 to < 3 Acres | |
| Garage | 3 Car Garage | |
| Property Type | Burleson Single Family | |
| Listing Status | Active | |
| Listed By | Stacie Roberts, Stryve Realty | |
| Listing Price | $715,900 | |
| Schools: | ||
| Elem School | Tarver Rendon | |
| Middle School | Linda Jobe | |
| High School | Legacy | |
| District | Mansfield | |
| Intermediate School | Shepard | |
| Bedrooms | 4 | |
| Baths | 4 | |
| Year Built | 1999 | |
| Lot Size | 1 to < 3 Acres | |
| Garage | 3 Car Garage | |
| Property Type | Burleson Single Family | |
| Listing Status | Active | |
| Listed By | Stacie Roberts, Stryve Realty | |
| Listing Price | $715,900 | |
| Schools: | ||
| Elem School | Tarver Rendon | |
| Middle School | Linda Jobe | |
| High School | Legacy | |
| District | Mansfield | |
| Intermediate School | Shepard | |
8021 Rose Creek Court Includes:
Remarks: Beautiful Country Living near City Convenience. Home features 4 bedrooms, 3.5 baths, dining room, office, 3 car garage, 30X35 shop on 2.44 acres. The open living room to kitchen layout is illuminated by natural light by windows providing a scenic view of the backyard & pond. Kitchen has granite countertops, backsplash, abundant cabinets, stainless-steel appliances & built in desk area. Cozy living room features FP & tile flooring. Office has closet & could flex as 5th bedroom if needed. Upstairs large master bedroom has updated ensuite with new jetted tub, separate shower with frameless doors, & separate vanities. 2nd Primary bedroom has updated ensuite with walk-in shower. Secondary bedrooms have window seats, updated jack & jill bathroom, separate vanity areas. All bedrooms have walk-in closets. Interior updates include new paint & carpet. 30X35 insulated workshop has electricity, 2 rollup doors. Property is fenced, has solar screens & powered gate. Located in Burleson, Mansfield ISD. |
| Additional Photos: | |||
 |
 |
 |
 |
 |
 |
 |
 |
NTREIS does not attempt to independently verify the currency, completeness, accuracy or authenticity of data contained herein.
Accordingly, the data is provided on an 'as is, as available' basis. Last Updated: 04-29-2024