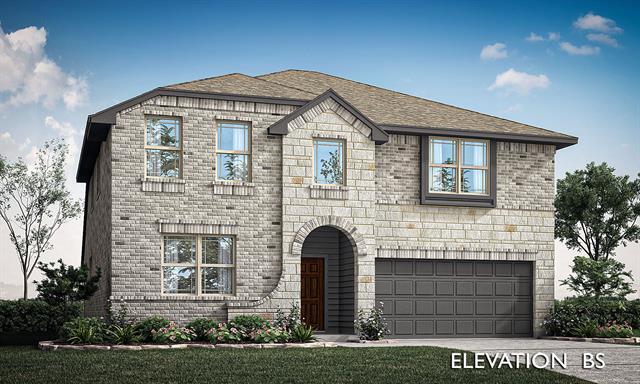1275 Mill Place Includes:
Remarks: Woodrose plan by Bloomfield features contemporary design elements & upgraded finishes throughout. Timeless Stone & Brick exterior complemented by wide, welcoming entryway, Upgraded front door and fresh landscaping including stone-edged flower beds! Located on Interior lot in sought-after community. Enter through the Covered porch to find laminate floors through the main traffic areas. Modern Kitchen features flat panel cabinets, island, walk-in pantry, elegant Quartz countertops, and gas cooking on SS appliances. The kitchen effortlessly flows into the breakfast area & the bright Family Room with a door that leads outside. Gas stub included! Primary suite with Garden tub, Separate shower, and Dual sinks with gorgeous Quartz counters for your own retreat. Game room and 4 bedrooms upstairs. Other notable features include window seats and window coverings. Private yard comes fully fenced with a sprinkler system, and pre-installed gutters. Visit Bloomfield at Arrowbrooke to learn more! Directions: Off of fm 1385, just north of highway 380; from highway 380, turn north on fm 1385; travel two miles north and the community of arrowbrooke will be on your left. |
| Bedrooms | 6 | |
| Baths | 4 | |
| Year Built | 2024 | |
| Lot Size | Less Than .5 Acre | |
| Garage | 2 Car Garage | |
| HOA Dues | $215 Quarterly | |
| Property Type | Aubrey Single Family (New) | |
| Listing Status | Contract Accepted | |
| Listed By | Marsha Ashlock, Visions Realty & Investments | |
| Listing Price | $559,795 | |
| Schools: | ||
| Elem School | Paloma Creek | |
| Middle School | Pat Hagan Cheek | |
| High School | Ray Braswell | |
| District | Denton | |
| Bedrooms | 6 | |
| Baths | 4 | |
| Year Built | 2024 | |
| Lot Size | Less Than .5 Acre | |
| Garage | 2 Car Garage | |
| HOA Dues | $215 Quarterly | |
| Property Type | Aubrey Single Family (New) | |
| Listing Status | Contract Accepted | |
| Listed By | Marsha Ashlock, Visions Realty & Investments | |
| Listing Price | $559,795 | |
| Schools: | ||
| Elem School | Paloma Creek | |
| Middle School | Pat Hagan Cheek | |
| High School | Ray Braswell | |
| District | Denton | |
1275 Mill Place Includes:
Remarks: Woodrose plan by Bloomfield features contemporary design elements & upgraded finishes throughout. Timeless Stone & Brick exterior complemented by wide, welcoming entryway, Upgraded front door and fresh landscaping including stone-edged flower beds! Located on Interior lot in sought-after community. Enter through the Covered porch to find laminate floors through the main traffic areas. Modern Kitchen features flat panel cabinets, island, walk-in pantry, elegant Quartz countertops, and gas cooking on SS appliances. The kitchen effortlessly flows into the breakfast area & the bright Family Room with a door that leads outside. Gas stub included! Primary suite with Garden tub, Separate shower, and Dual sinks with gorgeous Quartz counters for your own retreat. Game room and 4 bedrooms upstairs. Other notable features include window seats and window coverings. Private yard comes fully fenced with a sprinkler system, and pre-installed gutters. Visit Bloomfield at Arrowbrooke to learn more! Directions: Off of fm 1385, just north of highway 380; from highway 380, turn north on fm 1385; travel two miles north and the community of arrowbrooke will be on your left. |
| Additional Photos: | |||
 |
 |
 |
 |
 |
 |
 |
 |
NTREIS does not attempt to independently verify the currency, completeness, accuracy or authenticity of data contained herein.
Accordingly, the data is provided on an 'as is, as available' basis. Last Updated: 04-28-2024