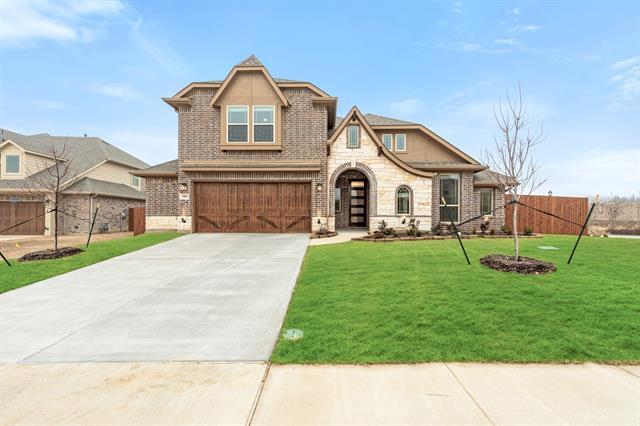5005 Ridgeview Lane Includes:
Remarks: Premium corner lot with a brand new construction from Bloomfield Homes! Large rooms with an open concept layout sporting a white & black contrasting color palette inside. Upgraded stone, cedar garage door on the 2.5-car garage, and gutters lend an impressive curb appeal - plus the lot comes entirely landscaped! Light, wood-look tile flooring from front to back, matte black lighting fixtures & fans, contemporary 5-Lite front door that's 8-ft tall, and contemporary Shaker cabinets with matte black pulls are just some of the professionally-selected finishes that make this home feel custom! Gourmet Kitchen has white cabinets & black quartz counters against walls and black island cabinets with a white quartz countertop! Double ovens, pendant lights, and a gas cooktop complete the package. Most bedrooms downstairs, including the 300 SF Primary Suite with a luxury ensuite bath! Upstairs layout features a bountiful Game Room, Media Room, full bath & private Bed 4. This one won't last long! Directions: From 287, exit walnut grove and head north; take a right onto mockingbird lane and then right onto windy oak drive; left on ridgeview and our model will be on your right. |
| Bedrooms | 4 | |
| Baths | 3 | |
| Year Built | 2023 | |
| Lot Size | Less Than .5 Acre | |
| Garage | 2 Car Garage | |
| HOA Dues | $525 Annually | |
| Property Type | Midlothian Single Family (New) | |
| Listing Status | Active | |
| Listed By | Marsha Ashlock, Visions Realty & Investments | |
| Listing Price | $549,000 | |
| Schools: | ||
| Elem School | Long Branch | |
| Middle School | Walnut Grove | |
| High School | Heritage | |
| District | Midlothian | |
| Bedrooms | 4 | |
| Baths | 3 | |
| Year Built | 2023 | |
| Lot Size | Less Than .5 Acre | |
| Garage | 2 Car Garage | |
| HOA Dues | $525 Annually | |
| Property Type | Midlothian Single Family (New) | |
| Listing Status | Active | |
| Listed By | Marsha Ashlock, Visions Realty & Investments | |
| Listing Price | $549,000 | |
| Schools: | ||
| Elem School | Long Branch | |
| Middle School | Walnut Grove | |
| High School | Heritage | |
| District | Midlothian | |
5005 Ridgeview Lane Includes:
Remarks: Premium corner lot with a brand new construction from Bloomfield Homes! Large rooms with an open concept layout sporting a white & black contrasting color palette inside. Upgraded stone, cedar garage door on the 2.5-car garage, and gutters lend an impressive curb appeal - plus the lot comes entirely landscaped! Light, wood-look tile flooring from front to back, matte black lighting fixtures & fans, contemporary 5-Lite front door that's 8-ft tall, and contemporary Shaker cabinets with matte black pulls are just some of the professionally-selected finishes that make this home feel custom! Gourmet Kitchen has white cabinets & black quartz counters against walls and black island cabinets with a white quartz countertop! Double ovens, pendant lights, and a gas cooktop complete the package. Most bedrooms downstairs, including the 300 SF Primary Suite with a luxury ensuite bath! Upstairs layout features a bountiful Game Room, Media Room, full bath & private Bed 4. This one won't last long! Directions: From 287, exit walnut grove and head north; take a right onto mockingbird lane and then right onto windy oak drive; left on ridgeview and our model will be on your right. |
| Additional Photos: | |||
 |
 |
 |
 |
 |
 |
 |
 |
NTREIS does not attempt to independently verify the currency, completeness, accuracy or authenticity of data contained herein.
Accordingly, the data is provided on an 'as is, as available' basis. Last Updated: 04-27-2024