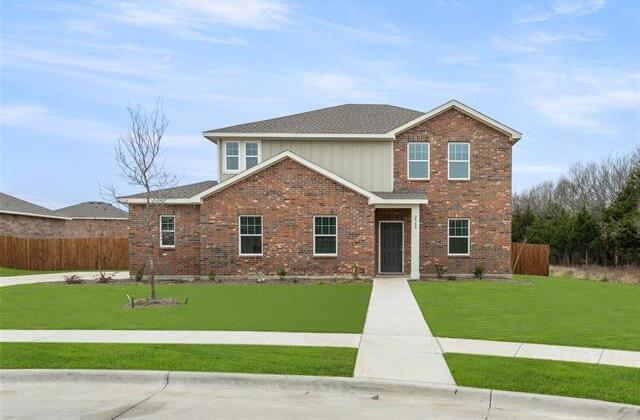2508 Zacate Creek Court Includes:
Remarks: MLS# 20524447 - Built by Starlight Homes - Ready Now! ~ The Firefly Stone Creek Glenn Heights, Texas Single Family Home 4 Beds 2 Baths 1827 sq. ft. 1 Story 2.5 Car About this Home Plan Enjoy living among brand new features including granite countertops, stainless steel appliances and a 2.5-car garage. There's no shortage of space as homes have an open living, dining and kitchen area. Get ready for game nights, entertaining friends and cookouts with the whole family. Your New Home’s Amenities Stainless steel appliances Granite countertops Open kitchen, dining and living space Energy-efficient design 2.5-car garage!! Directions: From dallas take interstate 35e south to bear creek parkway; turn west and travel approximately three miles to south; hampton road turn south and travel approximately one; five miles to stone creek parkway; turn right; follow to the model at 405 stone creek parkway. |
| Bedrooms | 4 | |
| Baths | 3 | |
| Year Built | 2024 | |
| Lot Size | Less Than .5 Acre | |
| Garage | 2 Car Garage | |
| HOA Dues | $300 Annually | |
| Property Type | Glenn Heights Single Family (New) | |
| Listing Status | Contract Accepted | |
| Listed By | Ben Caballero, HomesUSA.com | |
| Listing Price | $365,990 | |
| Schools: | ||
| Elem School | Shields | |
| Middle School | Red Oak | |
| High School | Red Oak | |
| District | Red Oak | |
| Bedrooms | 4 | |
| Baths | 3 | |
| Year Built | 2024 | |
| Lot Size | Less Than .5 Acre | |
| Garage | 2 Car Garage | |
| HOA Dues | $300 Annually | |
| Property Type | Glenn Heights Single Family (New) | |
| Listing Status | Contract Accepted | |
| Listed By | Ben Caballero, HomesUSA.com | |
| Listing Price | $365,990 | |
| Schools: | ||
| Elem School | Shields | |
| Middle School | Red Oak | |
| High School | Red Oak | |
| District | Red Oak | |
2508 Zacate Creek Court Includes:
Remarks: MLS# 20524447 - Built by Starlight Homes - Ready Now! ~ The Firefly Stone Creek Glenn Heights, Texas Single Family Home 4 Beds 2 Baths 1827 sq. ft. 1 Story 2.5 Car About this Home Plan Enjoy living among brand new features including granite countertops, stainless steel appliances and a 2.5-car garage. There's no shortage of space as homes have an open living, dining and kitchen area. Get ready for game nights, entertaining friends and cookouts with the whole family. Your New Home’s Amenities Stainless steel appliances Granite countertops Open kitchen, dining and living space Energy-efficient design 2.5-car garage!! Directions: From dallas take interstate 35e south to bear creek parkway; turn west and travel approximately three miles to south; hampton road turn south and travel approximately one; five miles to stone creek parkway; turn right; follow to the model at 405 stone creek parkway. |
| Additional Photos: | |||
 |
 |
 |
 |
 |
 |
 |
 |
NTREIS does not attempt to independently verify the currency, completeness, accuracy or authenticity of data contained herein.
Accordingly, the data is provided on an 'as is, as available' basis. Last Updated: 04-27-2024