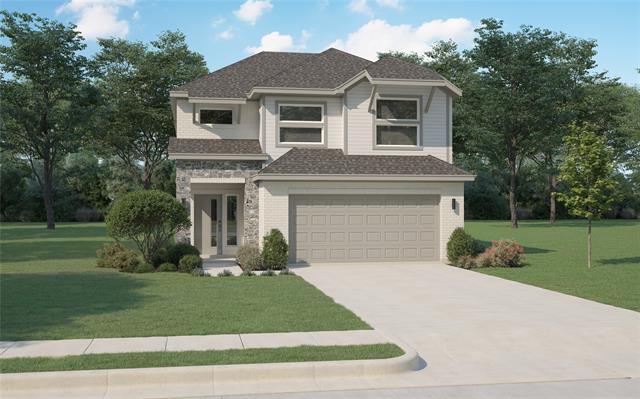126 Huckleberry Road Includes:
Remarks: MLS# 20524427 - Built by Trophy Signature Homes - Ready Now! ~ The Mesquite floor plan is an exquisite layout that exemplifies the perfect balance of luxury and necessity. The beautiful foyer leads into a dazzling kitchen with the space to host friends and family whenever you so choose. And when it is time to rest and relax after a hardy meal, you can relax in your dazzling living room that is perfectly built for movie or game night. The brilliance of the layout is only further exemplified by the loft on the second floor. A perfect place for the little ones to let out their energy. And when it comes time for them to retire to bed, perfectly spacious rooms are ready to greet them. As for you, the lavish primary suite that you will awake in — maybe a little earlier than you would like — will be the perfect location to start your days, ready to make lifelong memories. Directions: Going east on east us highway 80 take the exit toward farm to market road 548; turn right on farm to market 548 and take another right to continue on this road; take a left on sycamore trail and take another left on lavender street; the sales center is on the right at 113 lavender street. |
| Bedrooms | 4 | |
| Baths | 3 | |
| Year Built | 2024 | |
| Lot Size | Less Than .5 Acre | |
| Garage | 2 Car Garage | |
| HOA Dues | $925 Annually | |
| Property Type | Forney Single Family (New) | |
| Listing Status | Contract Accepted | |
| Listed By | Ben Caballero, HomesUSA.com | |
| Listing Price | $368,900 | |
| Schools: | ||
| Elem School | Claybon | |
| Middle School | Warren | |
| High School | Forney | |
| District | Forney | |
| Bedrooms | 4 | |
| Baths | 3 | |
| Year Built | 2024 | |
| Lot Size | Less Than .5 Acre | |
| Garage | 2 Car Garage | |
| HOA Dues | $925 Annually | |
| Property Type | Forney Single Family (New) | |
| Listing Status | Contract Accepted | |
| Listed By | Ben Caballero, HomesUSA.com | |
| Listing Price | $368,900 | |
| Schools: | ||
| Elem School | Claybon | |
| Middle School | Warren | |
| High School | Forney | |
| District | Forney | |
126 Huckleberry Road Includes:
Remarks: MLS# 20524427 - Built by Trophy Signature Homes - Ready Now! ~ The Mesquite floor plan is an exquisite layout that exemplifies the perfect balance of luxury and necessity. The beautiful foyer leads into a dazzling kitchen with the space to host friends and family whenever you so choose. And when it is time to rest and relax after a hardy meal, you can relax in your dazzling living room that is perfectly built for movie or game night. The brilliance of the layout is only further exemplified by the loft on the second floor. A perfect place for the little ones to let out their energy. And when it comes time for them to retire to bed, perfectly spacious rooms are ready to greet them. As for you, the lavish primary suite that you will awake in — maybe a little earlier than you would like — will be the perfect location to start your days, ready to make lifelong memories. Directions: Going east on east us highway 80 take the exit toward farm to market road 548; turn right on farm to market 548 and take another right to continue on this road; take a left on sycamore trail and take another left on lavender street; the sales center is on the right at 113 lavender street. |
| Additional Photos: | |||
 |
 |
 |
 |
 |
 |
 |
 |
NTREIS does not attempt to independently verify the currency, completeness, accuracy or authenticity of data contained herein.
Accordingly, the data is provided on an 'as is, as available' basis. Last Updated: 05-01-2024