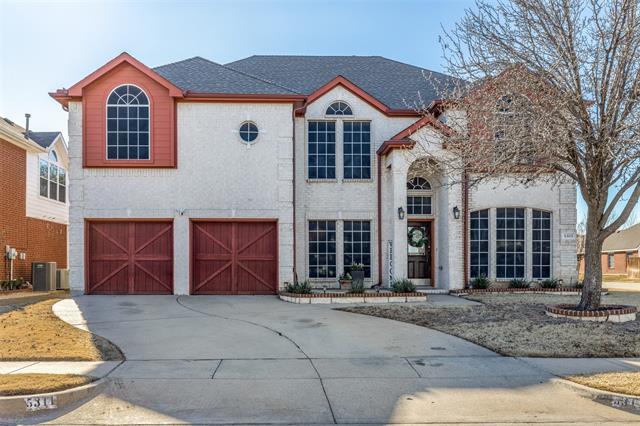5311 River Lake Way Includes:
Remarks: Experience Luxury Living in Grand Prairie, TX: Positioned on a corner lot, this streamlined 5-bedroom, 4-bathroom residence blends sophistication and functionality, ensuring an elevated lifestyle. Enjoy the spacious open-plan design featuring a lavish downstairs master suite, enhanced by an exquisite stone fireplace. The upper level serves diverse entertainment preferences, boasting four additional bedrooms, a dedicated game room, and a premium movie theater. A professional office space at the entrance segues into a high-end kitchen, outfitted with a central island, sleek granite countertops, and superior stainless steel appliances. Externally, a practical 2-car garage complements the stylish facade. For a private tour, contact the listing agent immediately. OPEN HOUSE FRIDAY FROM 3:00 P.M. TO 6:00 P.M. AND SATURDAY FROM 12:00P.M. TO 3:00 P.M. COME AND TAKE A LOOK AT THIS LOVELY HOME. Directions: From interstate twenty exit 455 toward sh 161 north, lake ridge parkway, turn left onto sh 161 south, turn turn right onto travis street, turn right onto river lake way, home is on your left side corner. |
| Bedrooms | 5 | |
| Baths | 4 | |
| Year Built | 2005 | |
| Lot Size | Less Than .5 Acre | |
| Garage | 2 Car Garage | |
| HOA Dues | $372 Annually | |
| Property Type | Grand Prairie Single Family | |
| Listing Status | Contract Accepted | |
| Listed By | Elva Hernandez Flores, Coldwell Banker Apex, REALTORS | |
| Listing Price | $539,900 | |
| Schools: | ||
| Elem School | West | |
| High School | Bowie | |
| District | Arlington | |
| Bedrooms | 5 | |
| Baths | 4 | |
| Year Built | 2005 | |
| Lot Size | Less Than .5 Acre | |
| Garage | 2 Car Garage | |
| HOA Dues | $372 Annually | |
| Property Type | Grand Prairie Single Family | |
| Listing Status | Contract Accepted | |
| Listed By | Elva Hernandez Flores, Coldwell Banker Apex, REALTORS | |
| Listing Price | $539,900 | |
| Schools: | ||
| Elem School | West | |
| High School | Bowie | |
| District | Arlington | |
5311 River Lake Way Includes:
Remarks: Experience Luxury Living in Grand Prairie, TX: Positioned on a corner lot, this streamlined 5-bedroom, 4-bathroom residence blends sophistication and functionality, ensuring an elevated lifestyle. Enjoy the spacious open-plan design featuring a lavish downstairs master suite, enhanced by an exquisite stone fireplace. The upper level serves diverse entertainment preferences, boasting four additional bedrooms, a dedicated game room, and a premium movie theater. A professional office space at the entrance segues into a high-end kitchen, outfitted with a central island, sleek granite countertops, and superior stainless steel appliances. Externally, a practical 2-car garage complements the stylish facade. For a private tour, contact the listing agent immediately. OPEN HOUSE FRIDAY FROM 3:00 P.M. TO 6:00 P.M. AND SATURDAY FROM 12:00P.M. TO 3:00 P.M. COME AND TAKE A LOOK AT THIS LOVELY HOME. Directions: From interstate twenty exit 455 toward sh 161 north, lake ridge parkway, turn left onto sh 161 south, turn turn right onto travis street, turn right onto river lake way, home is on your left side corner. |
| Additional Photos: | |||
 |
 |
 |
 |
 |
 |
 |
 |
NTREIS does not attempt to independently verify the currency, completeness, accuracy or authenticity of data contained herein.
Accordingly, the data is provided on an 'as is, as available' basis. Last Updated: 04-29-2024