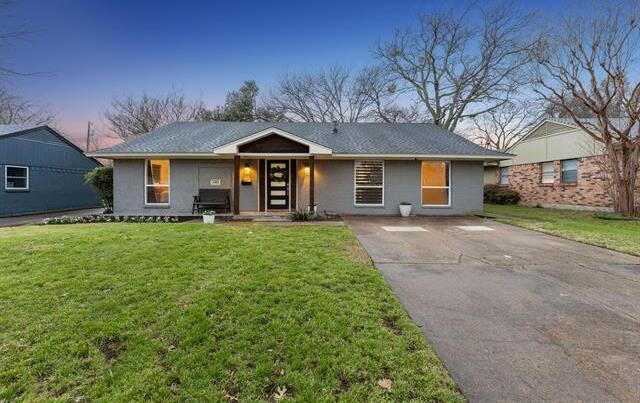1403 Timberlake Circle Includes:
Remarks: Open and fresh, with plenty of updates, this ranch style home is ready for new owners! With 3 bedrooms, 2 bathrooms PLUS a detached 10x12 backyard office space (with heat,AC + electric!), it's been completely renovated from top to bottom. The roomy open floor plan connects the living, dining, and kitchen, with double doors opening to the large backyard. Perfect for entertaining, the kitchen features a huge island (with room for barstools!), SS appliances, walk-in pantry and a wine bar! Recent updates include: new paint + new flooring + new HVAC + new plumbing + HWH (2020) + Roof with decking and radiant barrier (2018) + windows (2018). |
| Bedrooms | 3 | |
| Baths | 2 | |
| Year Built | 1962 | |
| Lot Size | Less Than .5 Acre | |
| Property Type | Richardson Single Family | |
| Listing Status | Contract Accepted | |
| Listed By | Courtney Ellis, Keller Williams Urban Dallas | |
| Listing Price | $475,000 | |
| Schools: | ||
| Elem School | Northrich | |
| High School | Pearce | |
| District | Richardson | |
| Bedrooms | 3 | |
| Baths | 2 | |
| Year Built | 1962 | |
| Lot Size | Less Than .5 Acre | |
| Property Type | Richardson Single Family | |
| Listing Status | Contract Accepted | |
| Listed By | Courtney Ellis, Keller Williams Urban Dallas | |
| Listing Price | $475,000 | |
| Schools: | ||
| Elem School | Northrich | |
| High School | Pearce | |
| District | Richardson | |
1403 Timberlake Circle Includes:
Remarks: Open and fresh, with plenty of updates, this ranch style home is ready for new owners! With 3 bedrooms, 2 bathrooms PLUS a detached 10x12 backyard office space (with heat,AC + electric!), it's been completely renovated from top to bottom. The roomy open floor plan connects the living, dining, and kitchen, with double doors opening to the large backyard. Perfect for entertaining, the kitchen features a huge island (with room for barstools!), SS appliances, walk-in pantry and a wine bar! Recent updates include: new paint + new flooring + new HVAC + new plumbing + HWH (2020) + Roof with decking and radiant barrier (2018) + windows (2018). |
| Additional Photos: | |||
 |
 |
 |
 |
 |
 |
 |
 |
NTREIS does not attempt to independently verify the currency, completeness, accuracy or authenticity of data contained herein.
Accordingly, the data is provided on an 'as is, as available' basis. Last Updated: 04-29-2024