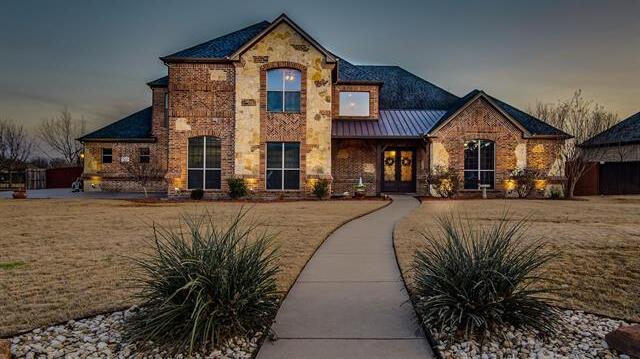1625 Plum Creek Drive Includes:
Remarks: PRICE DROP! MOTIVATED SELLER! Pics don't do this home justice! This one checks your boxes! Custom home in desirable Plum Creek subdivision. Rock & stone exterior. 5BR, 4.5BA, 3GAR- (1 bay a finished out bonus room)! Furnished downstairs media & game rooms feature 107 inch screen with HD projector, superb sound system & 5 leather recliners plus Olhausen pool table, dart board, bar & fridge. Peer out large living room windows with roman shades & envision your own pickle ball court, pool or both in this massive back yard. Ample prep space in large open kitchen with double ovens & pantries. Primary bedroom features sitting area, a huge walk-in closet, custom bath with walk-through shower & separate vanities. Downstairs primary #2 has full bath & custom sauna! Hidden staircase leads up to 2nd living, 1 bedroom with full custom bath & 2 other bedrooms sharing a bath-each with their own sink & vanity. Covered patio features see-through fireplace out to back yard. AN ENTERTAINING SHOWSTOPPER! |
| Bedrooms | 5 | |
| Baths | 5 | |
| Year Built | 2007 | |
| Lot Size | .5 to < 1 Acre | |
| Garage | 3 Car Garage | |
| HOA Dues | $200 Annually | |
| Property Type | Midlothian Single Family | |
| Listing Status | Active | |
| Listed By | Debbie Clanton, RE/MAX FRONTIER | |
| Listing Price | $775,628 | |
| Schools: | ||
| Elem School | Larue Miller | |
| Middle School | Dieterich | |
| High School | Midlothian | |
| District | Midlothian | |
| Bedrooms | 5 | |
| Baths | 5 | |
| Year Built | 2007 | |
| Lot Size | .5 to < 1 Acre | |
| Garage | 3 Car Garage | |
| HOA Dues | $200 Annually | |
| Property Type | Midlothian Single Family | |
| Listing Status | Active | |
| Listed By | Debbie Clanton, RE/MAX FRONTIER | |
| Listing Price | $775,628 | |
| Schools: | ||
| Elem School | Larue Miller | |
| Middle School | Dieterich | |
| High School | Midlothian | |
| District | Midlothian | |
1625 Plum Creek Drive Includes:
Remarks: PRICE DROP! MOTIVATED SELLER! Pics don't do this home justice! This one checks your boxes! Custom home in desirable Plum Creek subdivision. Rock & stone exterior. 5BR, 4.5BA, 3GAR- (1 bay a finished out bonus room)! Furnished downstairs media & game rooms feature 107 inch screen with HD projector, superb sound system & 5 leather recliners plus Olhausen pool table, dart board, bar & fridge. Peer out large living room windows with roman shades & envision your own pickle ball court, pool or both in this massive back yard. Ample prep space in large open kitchen with double ovens & pantries. Primary bedroom features sitting area, a huge walk-in closet, custom bath with walk-through shower & separate vanities. Downstairs primary #2 has full bath & custom sauna! Hidden staircase leads up to 2nd living, 1 bedroom with full custom bath & 2 other bedrooms sharing a bath-each with their own sink & vanity. Covered patio features see-through fireplace out to back yard. AN ENTERTAINING SHOWSTOPPER! |
| Additional Photos: | |||
 |
 |
 |
 |
 |
 |
 |
 |
NTREIS does not attempt to independently verify the currency, completeness, accuracy or authenticity of data contained herein.
Accordingly, the data is provided on an 'as is, as available' basis. Last Updated: 05-01-2024