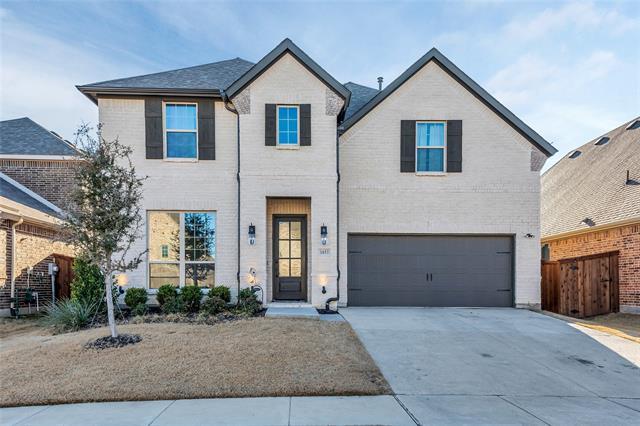1653 Everitt Trail Includes:
Remarks: This American Legend Homes is truly a must see! Located in the highly desirable community of Wellington in Northwest ISD. This home host 5 bedrooms, 4 baths, private office, luxury hand scraped hardwood flooring, 20+ foot ceilings in main living area, large open concept, custom gas fireplace with decorative tile and oversized mantle and upstairs game room. The gourmet kitchen is a chef's dream with extended quartz countertops, large island, farmhouse sink, stainless steel appliances, beautiful cabinetry with hardware and custom vent a hood. The primary bathroom is a spa-like retreat with dual vanities, relaxing garden tub, walk in shower and large walk-in closet. Appreciate the perks of extra entertainment space in the backyard with your very own outside oasis. Extended patio is approximately 20x20 with a covered pergola for those relaxing nights. Enjoy all the community offers including walking paths, parks, community pools, clubhouse and more. |
| Bedrooms | 5 | |
| Baths | 4 | |
| Year Built | 2020 | |
| Lot Size | Less Than .5 Acre | |
| Garage | 2 Car Garage | |
| HOA Dues | $725 Semi-Annual | |
| Property Type | Fort Worth Single Family | |
| Listing Status | Contract Accepted | |
| Listed By | Byron Haynes, Keller Williams Realty | |
| Listing Price | $519,000 | |
| Schools: | ||
| Elem School | Carl E Schluter | |
| Middle School | Leo Adams | |
| High School | Eaton | |
| District | Northwest | |
| Bedrooms | 5 | |
| Baths | 4 | |
| Year Built | 2020 | |
| Lot Size | Less Than .5 Acre | |
| Garage | 2 Car Garage | |
| HOA Dues | $725 Semi-Annual | |
| Property Type | Fort Worth Single Family | |
| Listing Status | Contract Accepted | |
| Listed By | Byron Haynes, Keller Williams Realty | |
| Listing Price | $519,000 | |
| Schools: | ||
| Elem School | Carl E Schluter | |
| Middle School | Leo Adams | |
| High School | Eaton | |
| District | Northwest | |
1653 Everitt Trail Includes:
Remarks: This American Legend Homes is truly a must see! Located in the highly desirable community of Wellington in Northwest ISD. This home host 5 bedrooms, 4 baths, private office, luxury hand scraped hardwood flooring, 20+ foot ceilings in main living area, large open concept, custom gas fireplace with decorative tile and oversized mantle and upstairs game room. The gourmet kitchen is a chef's dream with extended quartz countertops, large island, farmhouse sink, stainless steel appliances, beautiful cabinetry with hardware and custom vent a hood. The primary bathroom is a spa-like retreat with dual vanities, relaxing garden tub, walk in shower and large walk-in closet. Appreciate the perks of extra entertainment space in the backyard with your very own outside oasis. Extended patio is approximately 20x20 with a covered pergola for those relaxing nights. Enjoy all the community offers including walking paths, parks, community pools, clubhouse and more. |
| Additional Photos: | |||
 |
 |
 |
 |
 |
 |
 |
 |
NTREIS does not attempt to independently verify the currency, completeness, accuracy or authenticity of data contained herein.
Accordingly, the data is provided on an 'as is, as available' basis. Last Updated: 04-27-2024