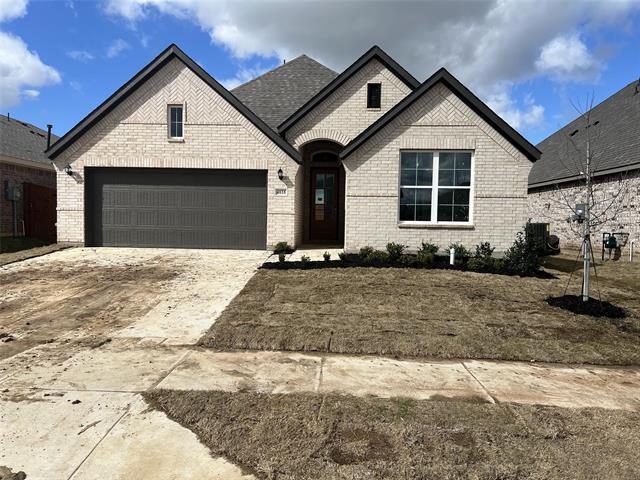4616 Pentridge Drive Includes:
Remarks: MLS# 20522591 - Built by Taft Homes - Ready Now! ~ Ready for move-in!! Outstanding 1 story plan with a large open kitchen to family room with 10' Ceilings, allows for huge windows overlooking the covered patio and large yard. Floorplan has split bedrooms and a spacious Owners Bath. White Shaker Style Cabinets, Designer Granite Counter-tops, Stainless-Steel Appliances and Wood-Look Ceramic Tile throughout the living areas and baths. Directions: Interstate twenty in fort worth take exit to chisholm trail parkway south; continue on chisholm trail parkway exit mcpherson boulevard turn left at the light going east; continue through the roundabout until mcpherson intersects with hulen; turn right onto hulen then turn left onto water lily lane; model park is on the left. |
| Bedrooms | 3 | |
| Baths | 2 | |
| Year Built | 2024 | |
| Lot Size | Less Than .5 Acre | |
| Garage | 2 Car Garage | |
| HOA Dues | $112 Quarterly | |
| Property Type | Fort Worth Single Family (New) | |
| Listing Status | Contract Accepted | |
| Listed By | Ben Caballero, HomesUSA.com | |
| Listing Price | $344,980 | |
| Schools: | ||
| Elem School | Crowley | |
| Middle School | Richard Allie | |
| High School | Crowley | |
| District | Crowley | |
| Intermediate School | Crowley 9Th Grade | |
| Bedrooms | 3 | |
| Baths | 2 | |
| Year Built | 2024 | |
| Lot Size | Less Than .5 Acre | |
| Garage | 2 Car Garage | |
| HOA Dues | $112 Quarterly | |
| Property Type | Fort Worth Single Family (New) | |
| Listing Status | Contract Accepted | |
| Listed By | Ben Caballero, HomesUSA.com | |
| Listing Price | $344,980 | |
| Schools: | ||
| Elem School | Crowley | |
| Middle School | Richard Allie | |
| High School | Crowley | |
| District | Crowley | |
| Intermediate School | Crowley 9Th Grade | |
4616 Pentridge Drive Includes:
Remarks: MLS# 20522591 - Built by Taft Homes - Ready Now! ~ Ready for move-in!! Outstanding 1 story plan with a large open kitchen to family room with 10' Ceilings, allows for huge windows overlooking the covered patio and large yard. Floorplan has split bedrooms and a spacious Owners Bath. White Shaker Style Cabinets, Designer Granite Counter-tops, Stainless-Steel Appliances and Wood-Look Ceramic Tile throughout the living areas and baths. Directions: Interstate twenty in fort worth take exit to chisholm trail parkway south; continue on chisholm trail parkway exit mcpherson boulevard turn left at the light going east; continue through the roundabout until mcpherson intersects with hulen; turn right onto hulen then turn left onto water lily lane; model park is on the left. |
| Additional Photos: | |||
 |
 |
 |
 |
 |
 |
 |
 |
NTREIS does not attempt to independently verify the currency, completeness, accuracy or authenticity of data contained herein.
Accordingly, the data is provided on an 'as is, as available' basis. Last Updated: 04-27-2024