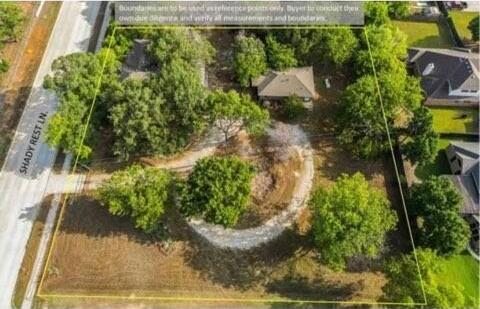1421 Shady Rest Lane Includes:
Remarks: Investor Special! Two houses on 1 acre. Main house is roughly 2300sqft with 3 bedrooms and 2 bathrooms and the guest house is 1 bedroom with 1 bathroom and approximately 900sqft. Main house has been reframed other than two interior walls, all new electrical, plumbing, supplies, drains and vents. New electrical panel, recessed lighting added throughout, new exhaust fans. Foundation leveled. All new windows and exterior doors, new siding, trim and exterior paint. New tankless water heater. Main house has huge wrap around porch. Lots of space to build a shop, garage or pool. Lot is zoned SF-2 so both houses could be turned into rentals. Buyer to conduct all due diligence and verify schools, square footage and zoning. MOST all of the interior pictures are renderings. Both homes need to be finished out. Kitchens, bathrooms, flooring, paint, HVAC, roofs all NEEDS to be done on BOTH houses. Also, power is off due to construction status. |
| Bedrooms | 4 | |
| Baths | 3 | |
| Year Built | 1956 | |
| Lot Size | 1 to < 3 Acres | |
| Property Type | Corinth Single Family | |
| Listing Status | Active | |
| Listed By | Kelly Bills, Better Homes & Gardens, Winans | |
| Listing Price | $520,000 | |
| Schools: | ||
| Elem School | Olive Stephens | |
| Middle School | Bettye Myers | |
| High School | Ryan | |
| District | Denton | |
| Bedrooms | 4 | |
| Baths | 3 | |
| Year Built | 1956 | |
| Lot Size | 1 to < 3 Acres | |
| Property Type | Corinth Single Family | |
| Listing Status | Active | |
| Listed By | Kelly Bills, Better Homes & Gardens, Winans | |
| Listing Price | $520,000 | |
| Schools: | ||
| Elem School | Olive Stephens | |
| Middle School | Bettye Myers | |
| High School | Ryan | |
| District | Denton | |
1421 Shady Rest Lane Includes:
Remarks: Investor Special! Two houses on 1 acre. Main house is roughly 2300sqft with 3 bedrooms and 2 bathrooms and the guest house is 1 bedroom with 1 bathroom and approximately 900sqft. Main house has been reframed other than two interior walls, all new electrical, plumbing, supplies, drains and vents. New electrical panel, recessed lighting added throughout, new exhaust fans. Foundation leveled. All new windows and exterior doors, new siding, trim and exterior paint. New tankless water heater. Main house has huge wrap around porch. Lots of space to build a shop, garage or pool. Lot is zoned SF-2 so both houses could be turned into rentals. Buyer to conduct all due diligence and verify schools, square footage and zoning. MOST all of the interior pictures are renderings. Both homes need to be finished out. Kitchens, bathrooms, flooring, paint, HVAC, roofs all NEEDS to be done on BOTH houses. Also, power is off due to construction status. |
| Additional Photos: | |||
 |
 |
 |
 |
 |
 |
 |
 |
NTREIS does not attempt to independently verify the currency, completeness, accuracy or authenticity of data contained herein.
Accordingly, the data is provided on an 'as is, as available' basis. Last Updated: 04-27-2024