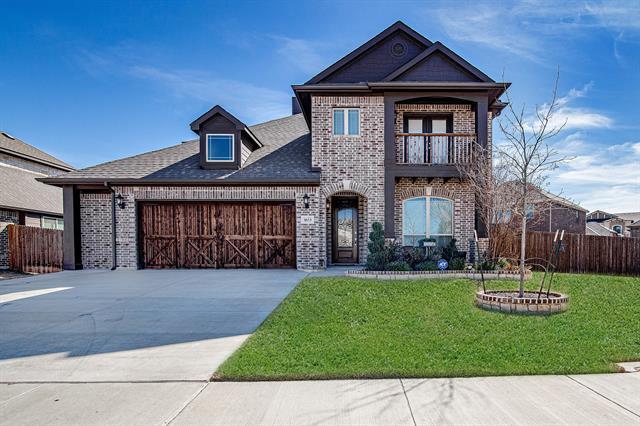1653 Irene Drive Includes:
Remarks: Situated in the desirable Crestview neighborhood and Burleson ISD, this gem has it all! This Move-in-Ready home comes with lots of upgrades, featuring 5 bd, 3.5 bathrooms, game room, dining room, office, and gourmet kitchen. Cedar Garage Door on 2.5 garage, master suite downstairs and 2nd ensuite upstairs, study with French doors, game room with balcony, gourmet kitchen, center island, upgraded cabinets with granite countertops, and spacious walk-in pantry. Appliances include a double oven, microwave, and electric cooktop. Hardwood flooring in all main traffic areas, tile and upgraded carpet, granite countertops in all bathrooms, including a Jack & Jill bathroom. Designer fireplace with tile to ceiling, 2-inch faux wood blinds in all windows, ceiling fans in living room and all bedrooms. Enjoy the Premium lot offering Large Front Yard and Large Back Yard plus covered front and back patio, nice Gazebo, and fully landscaped with sprinklers. Your dream home awaits! Directions: Please use your preferred gps. |
| Bedrooms | 5 | |
| Baths | 4 | |
| Year Built | 2020 | |
| Lot Size | Less Than .5 Acre | |
| Garage | 2 Car Garage | |
| HOA Dues | $395 Annually | |
| Property Type | Crowley Single Family | |
| Listing Status | Contract Accepted | |
| Listed By | Maribel Calvillo, CF Real Estate Firm | |
| Listing Price | $494,900 | |
| Schools: | ||
| Elem School | Frazier | |
| Middle School | Hughes | |
| High School | Burleson | |
| District | Burleson | |
| Bedrooms | 5 | |
| Baths | 4 | |
| Year Built | 2020 | |
| Lot Size | Less Than .5 Acre | |
| Garage | 2 Car Garage | |
| HOA Dues | $395 Annually | |
| Property Type | Crowley Single Family | |
| Listing Status | Contract Accepted | |
| Listed By | Maribel Calvillo, CF Real Estate Firm | |
| Listing Price | $494,900 | |
| Schools: | ||
| Elem School | Frazier | |
| Middle School | Hughes | |
| High School | Burleson | |
| District | Burleson | |
1653 Irene Drive Includes:
Remarks: Situated in the desirable Crestview neighborhood and Burleson ISD, this gem has it all! This Move-in-Ready home comes with lots of upgrades, featuring 5 bd, 3.5 bathrooms, game room, dining room, office, and gourmet kitchen. Cedar Garage Door on 2.5 garage, master suite downstairs and 2nd ensuite upstairs, study with French doors, game room with balcony, gourmet kitchen, center island, upgraded cabinets with granite countertops, and spacious walk-in pantry. Appliances include a double oven, microwave, and electric cooktop. Hardwood flooring in all main traffic areas, tile and upgraded carpet, granite countertops in all bathrooms, including a Jack & Jill bathroom. Designer fireplace with tile to ceiling, 2-inch faux wood blinds in all windows, ceiling fans in living room and all bedrooms. Enjoy the Premium lot offering Large Front Yard and Large Back Yard plus covered front and back patio, nice Gazebo, and fully landscaped with sprinklers. Your dream home awaits! Directions: Please use your preferred gps. |
| Additional Photos: | |||
 |
 |
 |
 |
 |
 |
 |
 |
NTREIS does not attempt to independently verify the currency, completeness, accuracy or authenticity of data contained herein.
Accordingly, the data is provided on an 'as is, as available' basis. Last Updated: 04-28-2024