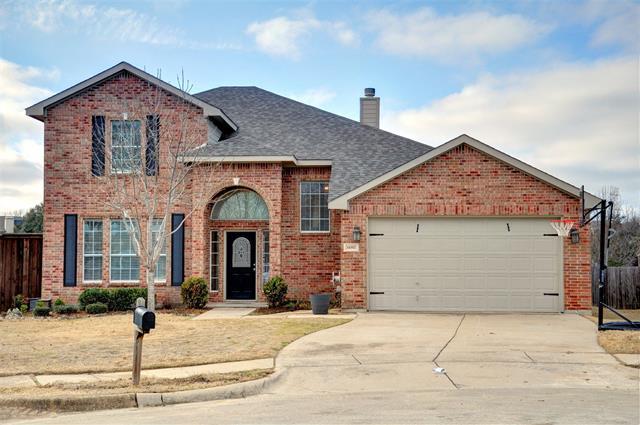10352 Trevino Lane Includes:
Remarks: Updated gem on an oversized corner lot in the Hills of Whitestone, walking distance to Westpark Elementary School and Benbrook Middle & High School. This 4-bedroom, 2.1 bath home features a spacious kitchen with ample cabinetry, a renovated master bathroom with a huge walk-in shower, and a large backyard with an extended patio. There is a dedicated office downstairs, and the upstairs game room and large secondary bedrooms with walk in closets are a huge bonus. The home has been well maintained with a new roof installed in August of 2020, new AC in September of 2022, new hot water heater in October of 2022. |
| Bedrooms | 4 | |
| Baths | 3 | |
| Year Built | 2004 | |
| Lot Size | Less Than .5 Acre | |
| Garage | 2 Car Garage | |
| HOA Dues | $150 Annually | |
| Property Type | Benbrook Single Family | |
| Listing Status | Active | |
| Listed By | Jace Walker, MITCHELL REAL ESTATE & MANAGEMENT, LLC | |
| Listing Price | $450,000 | |
| Schools: | ||
| Elem School | Westpark | |
| Middle School | Benbrook | |
| High School | Benbrook | |
| District | Fort Worth | |
| Bedrooms | 4 | |
| Baths | 3 | |
| Year Built | 2004 | |
| Lot Size | Less Than .5 Acre | |
| Garage | 2 Car Garage | |
| HOA Dues | $150 Annually | |
| Property Type | Benbrook Single Family | |
| Listing Status | Active | |
| Listed By | Jace Walker, MITCHELL REAL ESTATE & MANAGEMENT, LLC | |
| Listing Price | $450,000 | |
| Schools: | ||
| Elem School | Westpark | |
| Middle School | Benbrook | |
| High School | Benbrook | |
| District | Fort Worth | |
10352 Trevino Lane Includes:
Remarks: Updated gem on an oversized corner lot in the Hills of Whitestone, walking distance to Westpark Elementary School and Benbrook Middle & High School. This 4-bedroom, 2.1 bath home features a spacious kitchen with ample cabinetry, a renovated master bathroom with a huge walk-in shower, and a large backyard with an extended patio. There is a dedicated office downstairs, and the upstairs game room and large secondary bedrooms with walk in closets are a huge bonus. The home has been well maintained with a new roof installed in August of 2020, new AC in September of 2022, new hot water heater in October of 2022. |
| Additional Photos: | |||
 |
 |
 |
 |
 |
 |
 |
 |
NTREIS does not attempt to independently verify the currency, completeness, accuracy or authenticity of data contained herein.
Accordingly, the data is provided on an 'as is, as available' basis. Last Updated: 04-27-2024