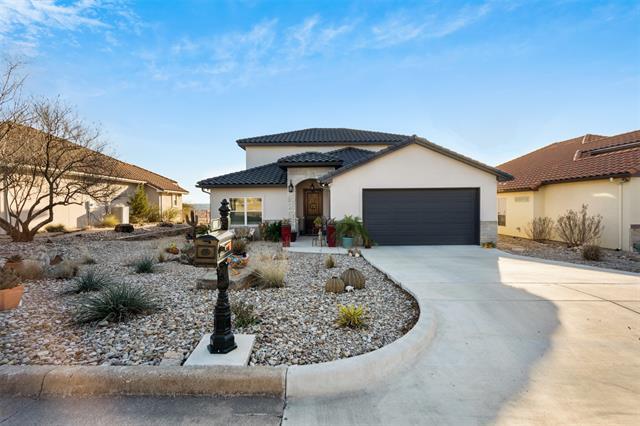103 Valley View Includes:
Remarks: Experience this 5-bedroom, 3-bath Mediterranean-style residence in esteemed Glen Rose ISD. The sophisticated look extends from wood and ceramic tile flooring project throughout, to custom beams accenting the ceilings. A spacious, open-concept kitchen with stainless steel appliances seamlessly flows into a living space featuring a custom mantle with an electric fireplace. An elegant owner's suite captures attention with a wainscot panel wall, walk-in shower, soaking tub, and spacious dual closets. Additional features like a bonus room, electric shades, and a graceful balcony with breathtaking views. Exterior stucco, rock detailing, tile roof, and native landscaping blend quality with charm. Revel in the luxury of a gated pool and the wonderful atmosphere of a community clubhouse. Experience Glen Rose living at its finest! Directions: Please use gps for best directions from your location. |
| Bedrooms | 5 | |
| Baths | 3 | |
| Year Built | 2021 | |
| Lot Size | Less Than .5 Acre | |
| Garage | 2 Car Garage | |
| HOA Dues | $450 Semi-Annual | |
| Property Type | Glen Rose Single Family | |
| Listing Status | Active | |
| Listed By | DeAnna King, Coldwell Banker Apex, REALTORS | |
| Listing Price | $525,000 | |
| Schools: | ||
| Elem School | Glen Rose | |
| High School | Glen Rose | |
| District | Glen Rose | |
| Intermediate School | Glen Rose | |
| Bedrooms | 5 | |
| Baths | 3 | |
| Year Built | 2021 | |
| Lot Size | Less Than .5 Acre | |
| Garage | 2 Car Garage | |
| HOA Dues | $450 Semi-Annual | |
| Property Type | Glen Rose Single Family | |
| Listing Status | Active | |
| Listed By | DeAnna King, Coldwell Banker Apex, REALTORS | |
| Listing Price | $525,000 | |
| Schools: | ||
| Elem School | Glen Rose | |
| High School | Glen Rose | |
| District | Glen Rose | |
| Intermediate School | Glen Rose | |
103 Valley View Includes:
Remarks: Experience this 5-bedroom, 3-bath Mediterranean-style residence in esteemed Glen Rose ISD. The sophisticated look extends from wood and ceramic tile flooring project throughout, to custom beams accenting the ceilings. A spacious, open-concept kitchen with stainless steel appliances seamlessly flows into a living space featuring a custom mantle with an electric fireplace. An elegant owner's suite captures attention with a wainscot panel wall, walk-in shower, soaking tub, and spacious dual closets. Additional features like a bonus room, electric shades, and a graceful balcony with breathtaking views. Exterior stucco, rock detailing, tile roof, and native landscaping blend quality with charm. Revel in the luxury of a gated pool and the wonderful atmosphere of a community clubhouse. Experience Glen Rose living at its finest! Directions: Please use gps for best directions from your location. |
| Additional Photos: | |||
 |
 |
 |
 |
 |
 |
 |
 |
NTREIS does not attempt to independently verify the currency, completeness, accuracy or authenticity of data contained herein.
Accordingly, the data is provided on an 'as is, as available' basis. Last Updated: 04-29-2024