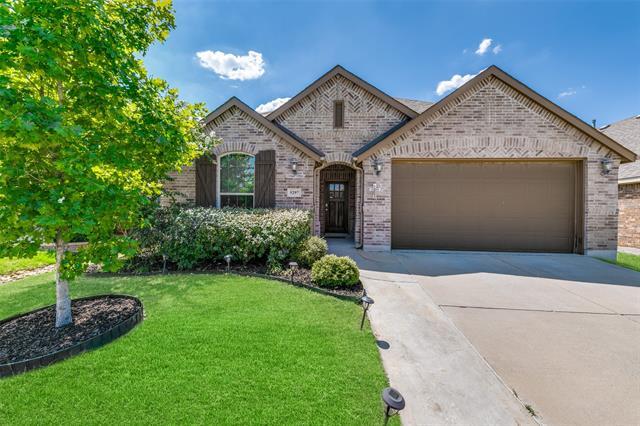5297 Canfield Lane Includes:
Remarks: Spacious living area that seamlessly flows into the modern kitchen, creating the ideal space for entertaining family and friends. This stunning open concept home offers luxury vinyl plank flooring and granite countertops, adding a touch of elegance to everyday living. The kitchen features stainless steel appliances, expansive island that opens to the dining and living area. Relax in the generously sized bedrooms, each offering tranquility and comfort. The split bedroom layout is perfect for multi-generation living. Step outside, and you'll discover a community that's a paradise for outdoor enthusiasts. Ask about the zero down payment possibility. Directions: Driving south on i635, go east on 80 a few miles down; then you will exit onto clements drive; and turn left; go north until it ends at 740 then turn left; about a quarter mile, turn left onto lake ray hubbard drive; drive about a mile until whitmore drive turn right; turn left onto canfield, property on right. |
| Bedrooms | 4 | |
| Baths | 3 | |
| Year Built | 2017 | |
| Lot Size | Less Than .5 Acre | |
| Garage | 2 Car Garage | |
| HOA Dues | $600 Annually | |
| Property Type | Forney Single Family | |
| Listing Status | Active | |
| Listed By | George Lanier, Ebby Halliday, REALTORS | |
| Listing Price | $350,000 | |
| Schools: | ||
| Elem School | Lewis | |
| Middle School | Brown | |
| High School | North Forney | |
| District | Forney | |
| Bedrooms | 4 | |
| Baths | 3 | |
| Year Built | 2017 | |
| Lot Size | Less Than .5 Acre | |
| Garage | 2 Car Garage | |
| HOA Dues | $600 Annually | |
| Property Type | Forney Single Family | |
| Listing Status | Active | |
| Listed By | George Lanier, Ebby Halliday, REALTORS | |
| Listing Price | $350,000 | |
| Schools: | ||
| Elem School | Lewis | |
| Middle School | Brown | |
| High School | North Forney | |
| District | Forney | |
5297 Canfield Lane Includes:
Remarks: Spacious living area that seamlessly flows into the modern kitchen, creating the ideal space for entertaining family and friends. This stunning open concept home offers luxury vinyl plank flooring and granite countertops, adding a touch of elegance to everyday living. The kitchen features stainless steel appliances, expansive island that opens to the dining and living area. Relax in the generously sized bedrooms, each offering tranquility and comfort. The split bedroom layout is perfect for multi-generation living. Step outside, and you'll discover a community that's a paradise for outdoor enthusiasts. Ask about the zero down payment possibility. Directions: Driving south on i635, go east on 80 a few miles down; then you will exit onto clements drive; and turn left; go north until it ends at 740 then turn left; about a quarter mile, turn left onto lake ray hubbard drive; drive about a mile until whitmore drive turn right; turn left onto canfield, property on right. |
| Additional Photos: | |||
 |
 |
 |
 |
 |
 |
 |
 |
NTREIS does not attempt to independently verify the currency, completeness, accuracy or authenticity of data contained herein.
Accordingly, the data is provided on an 'as is, as available' basis. Last Updated: 04-27-2024