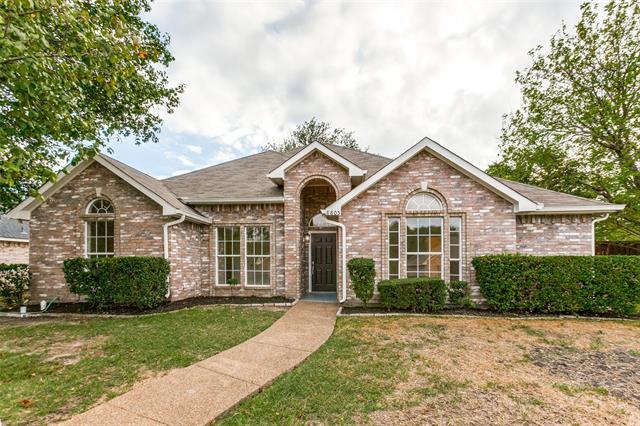8805 Pheasant Run Drive Includes:
Remarks: Welcome Home to this stunning 3 bedroom 1 story ranch style home located in the highly sought-after community of the Quail Glenn Addition of Rowlett, TX. Maverick Design has reimagined this spacious open floor plan with modern finishes, designer selected LVP flooring in the common areas, designer chosen 2 tone paint scheme, and new fixtures and hardware throughout. You are greeted by a bright and open living area that features large windows and a stunning fireplace. The living area seamlessly flows into the gourmet kitchen, which boasts stainless steel appliances, and custom cabinetry. The incredible primary suite features a spacious sitting area, a luxurious en-suite bathroom, and a large walk-in closet. Generous size guest bedrooms are located across the hall, along with the beautifully renovated full bathroom. Directions: From dalrock road, turn on pheasant run drive, the home is on the left hand side. |
| Bedrooms | 3 | |
| Baths | 2 | |
| Year Built | 1994 | |
| Lot Size | Less Than .5 Acre | |
| Garage | 2 Car Garage | |
| Property Type | Rowlett Single Family | |
| Listing Status | Contract Accepted | |
| Listed By | Wes Houx, eXp Realty LLC | |
| Listing Price | $350,000 | |
| Schools: | ||
| District | Garland | |
| Bedrooms | 3 | |
| Baths | 2 | |
| Year Built | 1994 | |
| Lot Size | Less Than .5 Acre | |
| Garage | 2 Car Garage | |
| Property Type | Rowlett Single Family | |
| Listing Status | Contract Accepted | |
| Listed By | Wes Houx, eXp Realty LLC | |
| Listing Price | $350,000 | |
| Schools: | ||
| District | Garland | |
8805 Pheasant Run Drive Includes:
Remarks: Welcome Home to this stunning 3 bedroom 1 story ranch style home located in the highly sought-after community of the Quail Glenn Addition of Rowlett, TX. Maverick Design has reimagined this spacious open floor plan with modern finishes, designer selected LVP flooring in the common areas, designer chosen 2 tone paint scheme, and new fixtures and hardware throughout. You are greeted by a bright and open living area that features large windows and a stunning fireplace. The living area seamlessly flows into the gourmet kitchen, which boasts stainless steel appliances, and custom cabinetry. The incredible primary suite features a spacious sitting area, a luxurious en-suite bathroom, and a large walk-in closet. Generous size guest bedrooms are located across the hall, along with the beautifully renovated full bathroom. Directions: From dalrock road, turn on pheasant run drive, the home is on the left hand side. |
| Additional Photos: | |||
 |
 |
 |
 |
 |
 |
 |
 |
NTREIS does not attempt to independently verify the currency, completeness, accuracy or authenticity of data contained herein.
Accordingly, the data is provided on an 'as is, as available' basis. Last Updated: 04-28-2024