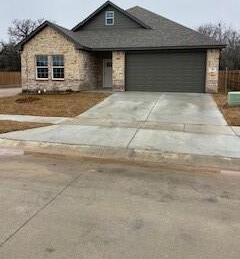401 Titus Drive Includes:
Remarks: New home waiting for you to make it your own! Open floorplan features Large family room opening to kitchen and dining area. Kitchen finished with custom cabinets, granite counters and walk in pantry. Dining room has great view of covered patio and private fenced backyard. Three bedrooms, two and half baths, utility room with sink, blinds on all the windows, 2 car garage. Master bedroom features, walk in closet, separate vanities and jetted tub. Beautifully finished with tile plank flooring throughout. Custom features start from the outside and continues through out home. Yard to be finished with grass, sprinkler system and privacy wood fencing in backyard. Great home for first time home buyers or family downsizing. Must see! Directions: Public driving directions: from 199 west, right on hilltop, left on lake drive, right on walnut creek, left on spring branch trl; north, left on sam street. |
| Bedrooms | 3 | |
| Baths | 3 | |
| Year Built | 2024 | |
| Lot Size | Less Than .5 Acre | |
| Garage | 2 Car Garage | |
| Property Type | Springtown Single Family (New) | |
| Listing Status | Contract Accepted | |
| Listed By | Clay Welch, RE/MAX Trinity | |
| Listing Price | $325,000 | |
| Schools: | ||
| Elem School | Springtown | |
| High School | Springtown | |
| District | Springtown | |
| Intermediate School | Springtown | |
| Bedrooms | 3 | |
| Baths | 3 | |
| Year Built | 2024 | |
| Lot Size | Less Than .5 Acre | |
| Garage | 2 Car Garage | |
| Property Type | Springtown Single Family (New) | |
| Listing Status | Contract Accepted | |
| Listed By | Clay Welch, RE/MAX Trinity | |
| Listing Price | $325,000 | |
| Schools: | ||
| Elem School | Springtown | |
| High School | Springtown | |
| District | Springtown | |
| Intermediate School | Springtown | |
401 Titus Drive Includes:
Remarks: New home waiting for you to make it your own! Open floorplan features Large family room opening to kitchen and dining area. Kitchen finished with custom cabinets, granite counters and walk in pantry. Dining room has great view of covered patio and private fenced backyard. Three bedrooms, two and half baths, utility room with sink, blinds on all the windows, 2 car garage. Master bedroom features, walk in closet, separate vanities and jetted tub. Beautifully finished with tile plank flooring throughout. Custom features start from the outside and continues through out home. Yard to be finished with grass, sprinkler system and privacy wood fencing in backyard. Great home for first time home buyers or family downsizing. Must see! Directions: Public driving directions: from 199 west, right on hilltop, left on lake drive, right on walnut creek, left on spring branch trl; north, left on sam street. |
| Additional Photos: | |||
 |
 |
 |
 |
 |
 |
 |
 |
NTREIS does not attempt to independently verify the currency, completeness, accuracy or authenticity of data contained herein.
Accordingly, the data is provided on an 'as is, as available' basis. Last Updated: 05-01-2024