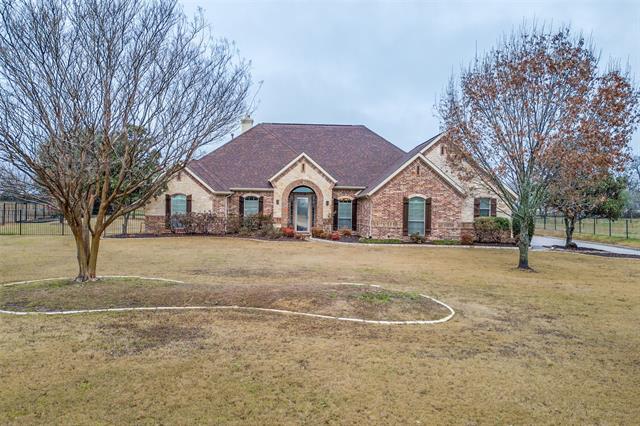7888 Fall Creek Road Includes:
Remarks: Beautiful custom home on 1.38 acres in highly desirable gated community of Lost Creek Estates. Lost Creek Estates is in Forney ISD, has approximately 60 homes, each on an acre or more, and 2 fully stocked lakes. This home is beautifully landscaped and sits on a partial cul-de-sac. Primary bedroom features tray ceilings, fireplace, gorgeous ensuite with split vanities, garden tub, walk-in shower with two shower heads, and large closet. Kitchen has granite countertops, dry bar, island, and a spacious breakfast nook. The bonus room is currently used as a second living area and would make a great study. The 4-car garage has 220V, work bench, and built-in custom enclosed cabinets throughout. Roof was replaced in 2020. Fantastic outdoor oasis featuring wrought iron fencing, covered patio, fire pit, and inground pool, is the perfect place for entertaining and relaxing. This dream home is conveniently located with nearby access to I-20, Hwy 80 and Hwy 175, and 45 minutes to downtown Dallas. Directions: From dallas: east on highway 80; exit fm 1641 (548); right (south) on 1641; stay on 1641 past interstate twenty and past winners circle; right on fall creek road at gated entrance to fall creek estates; from interstate twenty, exit 1641, south approximately two miles to fall creek estates. |
| Bedrooms | 4 | |
| Baths | 2 | |
| Year Built | 2005 | |
| Lot Size | 1 to < 3 Acres | |
| Garage | 4 Car Garage | |
| HOA Dues | $503 Annually | |
| Property Type | Terrell Single Family | |
| Listing Status | Active | |
| Listed By | Randy Lochhead, Randy Lochhead, REALTOR | |
| Listing Price | $649,900 | |
| Schools: | ||
| Elem School | Henderson | |
| Middle School | Warren | |
| High School | Forney | |
| District | Forney | |
| Primary School | Forney | |
| Intermediate School | Nell Hill Rhea | |
| Bedrooms | 4 | |
| Baths | 2 | |
| Year Built | 2005 | |
| Lot Size | 1 to < 3 Acres | |
| Garage | 4 Car Garage | |
| HOA Dues | $503 Annually | |
| Property Type | Terrell Single Family | |
| Listing Status | Active | |
| Listed By | Randy Lochhead, Randy Lochhead, REALTOR | |
| Listing Price | $649,900 | |
| Schools: | ||
| Elem School | Henderson | |
| Middle School | Warren | |
| High School | Forney | |
| District | Forney | |
| Primary School | Forney | |
| Intermediate School | Nell Hill Rhea | |
7888 Fall Creek Road Includes:
Remarks: Beautiful custom home on 1.38 acres in highly desirable gated community of Lost Creek Estates. Lost Creek Estates is in Forney ISD, has approximately 60 homes, each on an acre or more, and 2 fully stocked lakes. This home is beautifully landscaped and sits on a partial cul-de-sac. Primary bedroom features tray ceilings, fireplace, gorgeous ensuite with split vanities, garden tub, walk-in shower with two shower heads, and large closet. Kitchen has granite countertops, dry bar, island, and a spacious breakfast nook. The bonus room is currently used as a second living area and would make a great study. The 4-car garage has 220V, work bench, and built-in custom enclosed cabinets throughout. Roof was replaced in 2020. Fantastic outdoor oasis featuring wrought iron fencing, covered patio, fire pit, and inground pool, is the perfect place for entertaining and relaxing. This dream home is conveniently located with nearby access to I-20, Hwy 80 and Hwy 175, and 45 minutes to downtown Dallas. Directions: From dallas: east on highway 80; exit fm 1641 (548); right (south) on 1641; stay on 1641 past interstate twenty and past winners circle; right on fall creek road at gated entrance to fall creek estates; from interstate twenty, exit 1641, south approximately two miles to fall creek estates. |
| Additional Photos: | |||
 |
 |
 |
 |
 |
 |
 |
 |
NTREIS does not attempt to independently verify the currency, completeness, accuracy or authenticity of data contained herein.
Accordingly, the data is provided on an 'as is, as available' basis. Last Updated: 04-27-2024