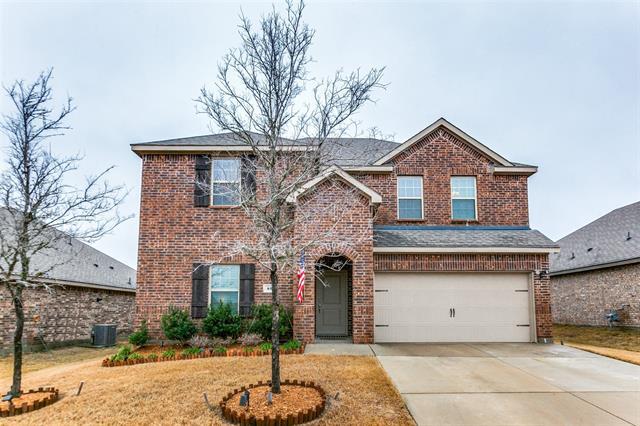405 Gallop Drive Includes:
Remarks: Beautiful 5-bedroom home in the growing area of Princeton. This home is a move-in ready home, bring your pickiest buyers. Updates include granite counters and hardware in the kitchen, vinyl plank flooring, quartz counters in bathrooms, barn door, and lighting to name a few. Bright and open floor plan offers flexible living options. The primary suite, 1.5 bathrooms, and a secondary bedroom are downstairs. The kitchen offers a gas cooktop, granite counters, a large island with a breakfast bar, a walk-in pantry, and ample storage. Upstairs includes a game room with 3 bedrooms and a full bathroom. The community offers many amenities including 2 pools, parks, walking trails. OPEN HOUSE SUNDAY APRIL 28th. Directions: From 75 and 380; continue to us 380 east; turn right onto us 380 east; pass by mcdonald's; continue on beauchamp boulevard; take corporate drive to gallop drive. |
| Bedrooms | 5 | |
| Baths | 3 | |
| Year Built | 2020 | |
| Lot Size | Less Than .5 Acre | |
| Garage | 2 Car Garage | |
| HOA Dues | $600 Annually | |
| Property Type | Princeton Single Family | |
| Listing Status | Active | |
| Listed By | Janice Robins, Integrity Plus Realty LLC | |
| Listing Price | $402,500 | |
| Schools: | ||
| Elem School | Harper | |
| Middle School | Clark | |
| High School | Princeton | |
| District | Princeton | |
| Bedrooms | 5 | |
| Baths | 3 | |
| Year Built | 2020 | |
| Lot Size | Less Than .5 Acre | |
| Garage | 2 Car Garage | |
| HOA Dues | $600 Annually | |
| Property Type | Princeton Single Family | |
| Listing Status | Active | |
| Listed By | Janice Robins, Integrity Plus Realty LLC | |
| Listing Price | $402,500 | |
| Schools: | ||
| Elem School | Harper | |
| Middle School | Clark | |
| High School | Princeton | |
| District | Princeton | |
405 Gallop Drive Includes:
Remarks: Beautiful 5-bedroom home in the growing area of Princeton. This home is a move-in ready home, bring your pickiest buyers. Updates include granite counters and hardware in the kitchen, vinyl plank flooring, quartz counters in bathrooms, barn door, and lighting to name a few. Bright and open floor plan offers flexible living options. The primary suite, 1.5 bathrooms, and a secondary bedroom are downstairs. The kitchen offers a gas cooktop, granite counters, a large island with a breakfast bar, a walk-in pantry, and ample storage. Upstairs includes a game room with 3 bedrooms and a full bathroom. The community offers many amenities including 2 pools, parks, walking trails. OPEN HOUSE SUNDAY APRIL 28th. Directions: From 75 and 380; continue to us 380 east; turn right onto us 380 east; pass by mcdonald's; continue on beauchamp boulevard; take corporate drive to gallop drive. |
| Additional Photos: | |||
 |
 |
 |
 |
 |
 |
 |
 |
NTREIS does not attempt to independently verify the currency, completeness, accuracy or authenticity of data contained herein.
Accordingly, the data is provided on an 'as is, as available' basis. Last Updated: 04-26-2024