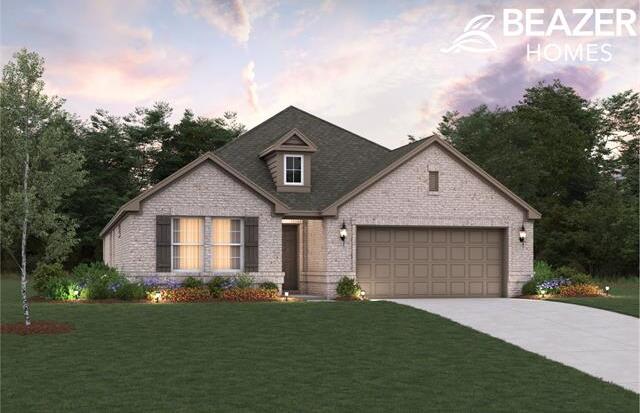1124 Longhorn Lane Includes:
Remarks: This Magnolia floorplan is a wonderful single story plan that features 4 bedrooms and a Formal Dining. This home is perfect for a family that is just starting out and needs additional room for current or future children. The entrance is very dramatic with 11 feet ceiling in the entry and a nice wide hallway that makes the home feel quite large. The fireplace is sure to be a focal point with the cedar mantle and the Sanya white stacked stone. The main areas of the home will have engineered wood that will contrast well with the lighter colored fireplace. *Days on market is based on start of construction* *Expected completion date May 2024*. Directions: Travel east on us highway 80 and take exit for fm460 exit towards clements drive; turn left on clements drive, turn right on fm740; about one; two miles, take a left on to heritage hill drive and model property will be on the left. |
| Bedrooms | 4 | |
| Baths | 3 | |
| Year Built | 2024 | |
| Lot Size | Less Than .5 Acre | |
| Garage | 2 Car Garage | |
| HOA Dues | $285 Semi-Annual | |
| Property Type | Forney Single Family (New) | |
| Listing Status | Active | |
| Listed By | Ginger Weeks, RE/MAX DFW Associates | |
| Listing Price | $418,990 | |
| Schools: | ||
| Elem School | Crosby | |
| Middle School | Jackson | |
| High School | North Forney | |
| District | Forney | |
| Intermediate School | Rhodes | |
| Bedrooms | 4 | |
| Baths | 3 | |
| Year Built | 2024 | |
| Lot Size | Less Than .5 Acre | |
| Garage | 2 Car Garage | |
| HOA Dues | $285 Semi-Annual | |
| Property Type | Forney Single Family (New) | |
| Listing Status | Active | |
| Listed By | Ginger Weeks, RE/MAX DFW Associates | |
| Listing Price | $418,990 | |
| Schools: | ||
| Elem School | Crosby | |
| Middle School | Jackson | |
| High School | North Forney | |
| District | Forney | |
| Intermediate School | Rhodes | |
1124 Longhorn Lane Includes:
Remarks: This Magnolia floorplan is a wonderful single story plan that features 4 bedrooms and a Formal Dining. This home is perfect for a family that is just starting out and needs additional room for current or future children. The entrance is very dramatic with 11 feet ceiling in the entry and a nice wide hallway that makes the home feel quite large. The fireplace is sure to be a focal point with the cedar mantle and the Sanya white stacked stone. The main areas of the home will have engineered wood that will contrast well with the lighter colored fireplace. *Days on market is based on start of construction* *Expected completion date May 2024*. Directions: Travel east on us highway 80 and take exit for fm460 exit towards clements drive; turn left on clements drive, turn right on fm740; about one; two miles, take a left on to heritage hill drive and model property will be on the left. |
| Additional Photos: | |||
 |
 |
 |
 |
 |
 |
 |
 |
NTREIS does not attempt to independently verify the currency, completeness, accuracy or authenticity of data contained herein.
Accordingly, the data is provided on an 'as is, as available' basis. Last Updated: 04-27-2024