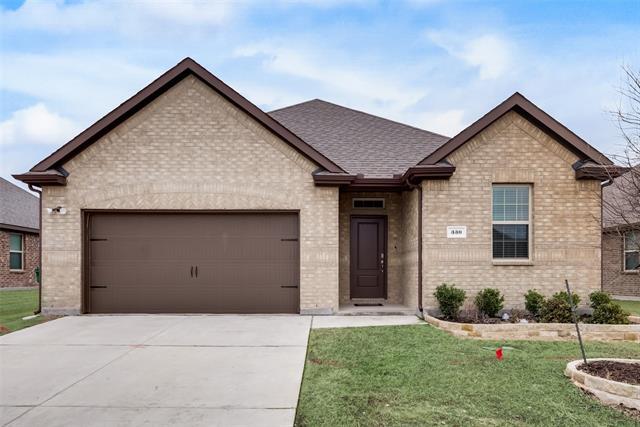330 Headwater Drive Includes:
Remarks: Welcome to this captivating open floor plan exuding warmth and style. You are greeted with arched passageways of elegant design leading to the heart of the home, the kitchen, a culinary haven surrounded by white panel cabinets with modern pyramid-designed subway tile, complemented by stainless appliances, granite counters, and an oval-shaped island that overlooks the expansive living area all dressed in laminate flooring. The private primary suite is a sanctuary in itself, with a generously sized ensuite of double sink vanities, extended shower, and ample storage. The Texas-sized closet is a dream with a convenient door leading to utility room. Well-sized secondary bedrooms provide comfortable and privacy. Huge utility room, strategically placed, leads seamlessly to the garage, making household flow a breeze. Best, step outside to the relaxing covered patio, perfect for enjoying the outdoors, and appreciate the privacy provided by the brick fence atop the stone backdrop. Welcome home! Directions: Take interstate thirty east to john king; tale a left on john kind and drive two miles; turn right on sixty six and drive about four miles and turn left on ben payne road; turn left on aeronca drive, right on headwater; home on the right. |
| Bedrooms | 3 | |
| Baths | 2 | |
| Year Built | 2021 | |
| Lot Size | Less Than .5 Acre | |
| Garage | 2 Car Garage | |
| HOA Dues | $310 Semi-Annual | |
| Property Type | Fate Single Family | |
| Listing Status | Active | |
| Listed By | Janet Sebile, Coldwell Banker Apex, REALTORS | |
| Listing Price | $336,997 | |
| Schools: | ||
| Elem School | Billie Stevenson | |
| Middle School | Herman E Utley | |
| High School | Rockwall | |
| District | Rockwall | |
| Bedrooms | 3 | |
| Baths | 2 | |
| Year Built | 2021 | |
| Lot Size | Less Than .5 Acre | |
| Garage | 2 Car Garage | |
| HOA Dues | $310 Semi-Annual | |
| Property Type | Fate Single Family | |
| Listing Status | Active | |
| Listed By | Janet Sebile, Coldwell Banker Apex, REALTORS | |
| Listing Price | $336,997 | |
| Schools: | ||
| Elem School | Billie Stevenson | |
| Middle School | Herman E Utley | |
| High School | Rockwall | |
| District | Rockwall | |
330 Headwater Drive Includes:
Remarks: Welcome to this captivating open floor plan exuding warmth and style. You are greeted with arched passageways of elegant design leading to the heart of the home, the kitchen, a culinary haven surrounded by white panel cabinets with modern pyramid-designed subway tile, complemented by stainless appliances, granite counters, and an oval-shaped island that overlooks the expansive living area all dressed in laminate flooring. The private primary suite is a sanctuary in itself, with a generously sized ensuite of double sink vanities, extended shower, and ample storage. The Texas-sized closet is a dream with a convenient door leading to utility room. Well-sized secondary bedrooms provide comfortable and privacy. Huge utility room, strategically placed, leads seamlessly to the garage, making household flow a breeze. Best, step outside to the relaxing covered patio, perfect for enjoying the outdoors, and appreciate the privacy provided by the brick fence atop the stone backdrop. Welcome home! Directions: Take interstate thirty east to john king; tale a left on john kind and drive two miles; turn right on sixty six and drive about four miles and turn left on ben payne road; turn left on aeronca drive, right on headwater; home on the right. |
| Additional Photos: | |||
 |
 |
 |
 |
 |
 |
 |
 |
NTREIS does not attempt to independently verify the currency, completeness, accuracy or authenticity of data contained herein.
Accordingly, the data is provided on an 'as is, as available' basis. Last Updated: 04-29-2024