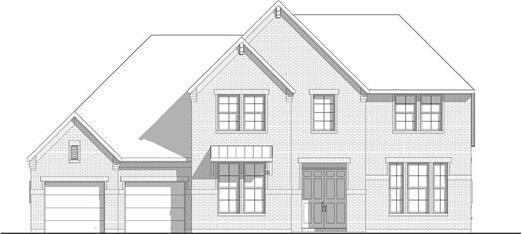4711 E Brinker Street Includes:
Remarks: Master plus guest bedroom down, master offers split vanities with shower and large closet. Laundry has sink and room for refrigerator with tons of cabinets. Great kitchen with large pantry, butler's pantry and large island with cabinets on both sides. Upstairs bedrooms are spacious with baths. Directions: North on dallas north tollway, exit left on highway 380, go two; five miles and turn right on windsong parkway; turn left on acacia parkway, u turn at ponderosa and the drees model will be on your right. |
| Bedrooms | 5 | |
| Baths | 6 | |
| Year Built | 2024 | |
| Lot Size | Less Than .5 Acre | |
| Garage | 3 Car Garage | |
| HOA Dues | $1764 Quarterly | |
| Property Type | Prosper Single Family (New) | |
| Listing Status | Contract Accepted | |
| Listed By | Shirley Davis, Shirley Boulter Davis, REALTOR | |
| Listing Price | $1,119,990 | |
| Schools: | ||
| Elem School | Mrs Jerry Bryant | |
| Middle School | William Rushing | |
| High School | Prosper | |
| District | Prosper | |
| Bedrooms | 5 | |
| Baths | 6 | |
| Year Built | 2024 | |
| Lot Size | Less Than .5 Acre | |
| Garage | 3 Car Garage | |
| HOA Dues | $1764 Quarterly | |
| Property Type | Prosper Single Family (New) | |
| Listing Status | Contract Accepted | |
| Listed By | Shirley Davis, Shirley Boulter Davis, REALTOR | |
| Listing Price | $1,119,990 | |
| Schools: | ||
| Elem School | Mrs Jerry Bryant | |
| Middle School | William Rushing | |
| High School | Prosper | |
| District | Prosper | |
4711 E Brinker Street Includes:
Remarks: Master plus guest bedroom down, master offers split vanities with shower and large closet. Laundry has sink and room for refrigerator with tons of cabinets. Great kitchen with large pantry, butler's pantry and large island with cabinets on both sides. Upstairs bedrooms are spacious with baths. Directions: North on dallas north tollway, exit left on highway 380, go two; five miles and turn right on windsong parkway; turn left on acacia parkway, u turn at ponderosa and the drees model will be on your right. |
| Additional Photos: | |||
 |
|||
NTREIS does not attempt to independently verify the currency, completeness, accuracy or authenticity of data contained herein.
Accordingly, the data is provided on an 'as is, as available' basis. Last Updated: 04-29-2024