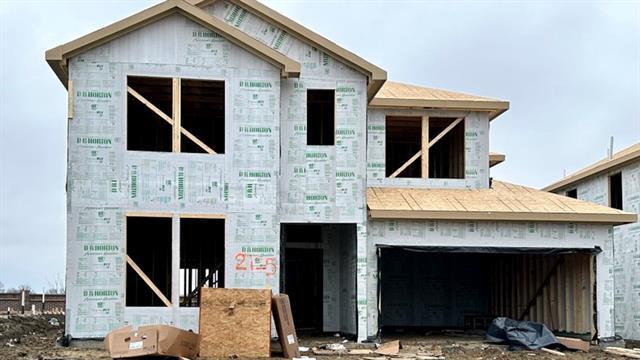2125 Hampton Street Includes:
Remarks: Fabulous new Classic Series DR Horton master-planned community in Anna with location +++ Community pool and amenities coming soon and a 22 acre city park is planned next to the Woods at Lindsey Place. Gorgeous 1 and 2 story designs from the $330's to the mid-$400's including fireplaces and separate garden tub and shower in bathroom 1. Our Holden Plan is a favorite featuring 4 beds + a study and double walk in closets for BED 1. Covered rear patio and walk in pantry in island kitchen. Directions: From central expressway (75) exit rosamond parkway and go east; then left on harlow boulevard; we are currently officing at our temporary sales office at 2149 hampton street until our model propertys are built. |
| Bedrooms | 4 | |
| Baths | 3 | |
| Year Built | 2024 | |
| Lot Size | Less Than .5 Acre | |
| Garage | 2 Car Garage | |
| HOA Dues | $240 Semi-Annual | |
| Property Type | Anna Single Family (New) | |
| Listing Status | Contract Accepted | |
| Listed By | Derek Phelps, DR Horton, America's Builder | |
| Listing Price | $436,990 | |
| Schools: | ||
| Elem School | Joe K Bryant | |
| Middle School | Anna | |
| High School | Anna | |
| District | Anna | |
| Bedrooms | 4 | |
| Baths | 3 | |
| Year Built | 2024 | |
| Lot Size | Less Than .5 Acre | |
| Garage | 2 Car Garage | |
| HOA Dues | $240 Semi-Annual | |
| Property Type | Anna Single Family (New) | |
| Listing Status | Contract Accepted | |
| Listed By | Derek Phelps, DR Horton, America's Builder | |
| Listing Price | $436,990 | |
| Schools: | ||
| Elem School | Joe K Bryant | |
| Middle School | Anna | |
| High School | Anna | |
| District | Anna | |
2125 Hampton Street Includes:
Remarks: Fabulous new Classic Series DR Horton master-planned community in Anna with location +++ Community pool and amenities coming soon and a 22 acre city park is planned next to the Woods at Lindsey Place. Gorgeous 1 and 2 story designs from the $330's to the mid-$400's including fireplaces and separate garden tub and shower in bathroom 1. Our Holden Plan is a favorite featuring 4 beds + a study and double walk in closets for BED 1. Covered rear patio and walk in pantry in island kitchen. Directions: From central expressway (75) exit rosamond parkway and go east; then left on harlow boulevard; we are currently officing at our temporary sales office at 2149 hampton street until our model propertys are built. |
| Additional Photos: | |||
 |
 |
||
NTREIS does not attempt to independently verify the currency, completeness, accuracy or authenticity of data contained herein.
Accordingly, the data is provided on an 'as is, as available' basis. Last Updated: 04-29-2024