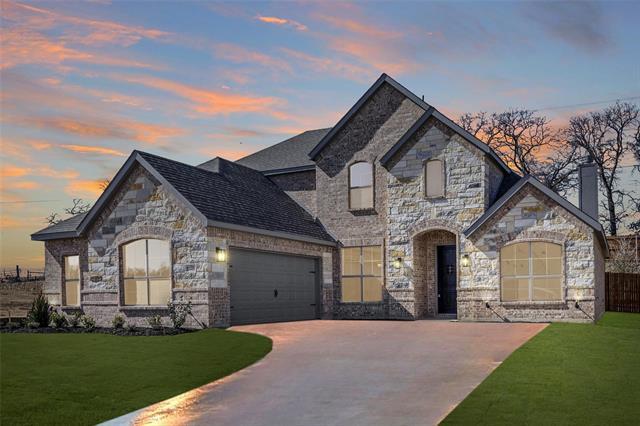2449 Timber Hills Drive Includes:
Remarks: MLS# 20518141 - Built by Antares Homes - Ready Now! ~ The front porch sets the tone with its inviting and luxurious feel, leading to a grand foyer that divides a beautiful dining room on one side and a spacious study on the other. The family room is the heart of this home, perfect for gatherings and creating memories with its warm and welcoming ambiance. The stone fireplace adds to the cozy atmosphere. Equipped with chef-grade stainless steel appliances, a spacious walk-in pantry, granite countertops, and a beautiful island make meal preparation a breeze in the remarkable kitchen. The lavish owner's suite boasts dual sinks and a soaking tub, alongside a commodious walk-in closet. As you ascend the staircase, three guest bedrooms await, each with easy access to the hall bath. And if you're in need of some entertainment, a spacious game room awaits just down the hall!! Directions: I35 west south to exit thirty nine fm road 1187; left onto south crowley road approx one mile take a slight right to co road 1016; in half a mile turn slight right to stay on 106; approx one mile turn right to stay on 1016 and make an immediate left to stay on 1016; in approx one; five miles oak hills will be on the right. |
| Bedrooms | 4 | |
| Baths | 3 | |
| Year Built | 2024 | |
| Lot Size | Less Than .5 Acre | |
| Garage | 2 Car Garage | |
| HOA Dues | $400 Annually | |
| Property Type | Burleson Single Family (New) | |
| Listing Status | Active | |
| Listed By | Ben Caballero, HomesUSA.com | |
| Listing Price | $524,124 | |
| Schools: | ||
| Elem School | North Joshua | |
| Middle School | Loflin | |
| High School | Joshua | |
| District | Joshua | |
| Bedrooms | 4 | |
| Baths | 3 | |
| Year Built | 2024 | |
| Lot Size | Less Than .5 Acre | |
| Garage | 2 Car Garage | |
| HOA Dues | $400 Annually | |
| Property Type | Burleson Single Family (New) | |
| Listing Status | Active | |
| Listed By | Ben Caballero, HomesUSA.com | |
| Listing Price | $524,124 | |
| Schools: | ||
| Elem School | North Joshua | |
| Middle School | Loflin | |
| High School | Joshua | |
| District | Joshua | |
2449 Timber Hills Drive Includes:
Remarks: MLS# 20518141 - Built by Antares Homes - Ready Now! ~ The front porch sets the tone with its inviting and luxurious feel, leading to a grand foyer that divides a beautiful dining room on one side and a spacious study on the other. The family room is the heart of this home, perfect for gatherings and creating memories with its warm and welcoming ambiance. The stone fireplace adds to the cozy atmosphere. Equipped with chef-grade stainless steel appliances, a spacious walk-in pantry, granite countertops, and a beautiful island make meal preparation a breeze in the remarkable kitchen. The lavish owner's suite boasts dual sinks and a soaking tub, alongside a commodious walk-in closet. As you ascend the staircase, three guest bedrooms await, each with easy access to the hall bath. And if you're in need of some entertainment, a spacious game room awaits just down the hall!! Directions: I35 west south to exit thirty nine fm road 1187; left onto south crowley road approx one mile take a slight right to co road 1016; in half a mile turn slight right to stay on 106; approx one mile turn right to stay on 1016 and make an immediate left to stay on 1016; in approx one; five miles oak hills will be on the right. |
| Additional Photos: | |||
 |
 |
 |
 |
 |
 |
 |
 |
NTREIS does not attempt to independently verify the currency, completeness, accuracy or authenticity of data contained herein.
Accordingly, the data is provided on an 'as is, as available' basis. Last Updated: 05-01-2024