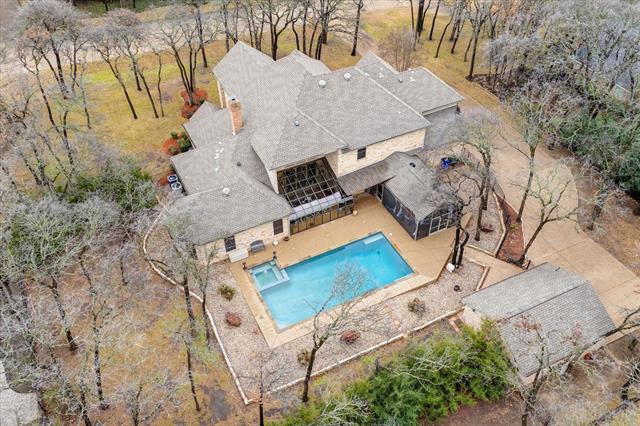1913 Kingsbridge Lane Includes:
Remarks: Perfect property for auto-moto-boat-garden-hobby or all-around outdoor enthusiasts. Being .83-acre, 4-car, with oversized drive, linear 9-ft deep heated pool-spa, utmost privacy. Detached 4th garage is a whopping 525-sf with 12-ft cathedral ceiling for car-lift, yet wildly FLEXIBLE given French doors, HVAC, 220V, insulation. Think workshop-gym-cabana-business. Two additional exterior spaces NOT INCLUDED IN LISTING SQFT are a 308-sf solarium and 403-sf professionally roofed, screened-in porch with vaulted cedar-wood ceiling. The home itself is equally impressive! Massive foyer, 4-bed, 4-bath, 2 living, separate office. Kitchen has dual-fuel ZLINE range, stainless, pot-filler, huge counter-height island, beverage fridge, luxe fixtures, pantry. Downstairs primary suite is utterly gigantic with an entirely separate sitting area. Upstairs rooms spill into a warm, cozy, central loft hugged in native Trees. EXTRAS! Storage aplenty, surround sound, LED, mosquito mist, 2019 Roof, Survey, gated. Directions: From southlake boulevard head north on pearson, west (left) on stonecastle drive, south (left) on stonehollow lane, west (right) on kingsbridge lane; home is on the right. |
| Bedrooms | 4 | |
| Baths | 4 | |
| Year Built | 1998 | |
| Lot Size | .5 to < 1 Acre | |
| Garage | 4 Car Garage | |
| HOA Dues | $350 Quarterly | |
| Property Type | Keller Single Family | |
| Listing Status | Contract Accepted | |
| Listed By | Natalie Winchester, Ebby Halliday, REALTORS | |
| Listing Price | $1,435,000 | |
| Schools: | ||
| Elem School | Florence | |
| Middle School | Keller | |
| High School | Keller | |
| District | Keller | |
| Intermediate School | Bear Creek | |
| Bedrooms | 4 | |
| Baths | 4 | |
| Year Built | 1998 | |
| Lot Size | .5 to < 1 Acre | |
| Garage | 4 Car Garage | |
| HOA Dues | $350 Quarterly | |
| Property Type | Keller Single Family | |
| Listing Status | Contract Accepted | |
| Listed By | Natalie Winchester, Ebby Halliday, REALTORS | |
| Listing Price | $1,435,000 | |
| Schools: | ||
| Elem School | Florence | |
| Middle School | Keller | |
| High School | Keller | |
| District | Keller | |
| Intermediate School | Bear Creek | |
1913 Kingsbridge Lane Includes:
Remarks: Perfect property for auto-moto-boat-garden-hobby or all-around outdoor enthusiasts. Being .83-acre, 4-car, with oversized drive, linear 9-ft deep heated pool-spa, utmost privacy. Detached 4th garage is a whopping 525-sf with 12-ft cathedral ceiling for car-lift, yet wildly FLEXIBLE given French doors, HVAC, 220V, insulation. Think workshop-gym-cabana-business. Two additional exterior spaces NOT INCLUDED IN LISTING SQFT are a 308-sf solarium and 403-sf professionally roofed, screened-in porch with vaulted cedar-wood ceiling. The home itself is equally impressive! Massive foyer, 4-bed, 4-bath, 2 living, separate office. Kitchen has dual-fuel ZLINE range, stainless, pot-filler, huge counter-height island, beverage fridge, luxe fixtures, pantry. Downstairs primary suite is utterly gigantic with an entirely separate sitting area. Upstairs rooms spill into a warm, cozy, central loft hugged in native Trees. EXTRAS! Storage aplenty, surround sound, LED, mosquito mist, 2019 Roof, Survey, gated. Directions: From southlake boulevard head north on pearson, west (left) on stonecastle drive, south (left) on stonehollow lane, west (right) on kingsbridge lane; home is on the right. |
| Additional Photos: | |||
 |
|||
NTREIS does not attempt to independently verify the currency, completeness, accuracy or authenticity of data contained herein.
Accordingly, the data is provided on an 'as is, as available' basis. Last Updated: 04-28-2024