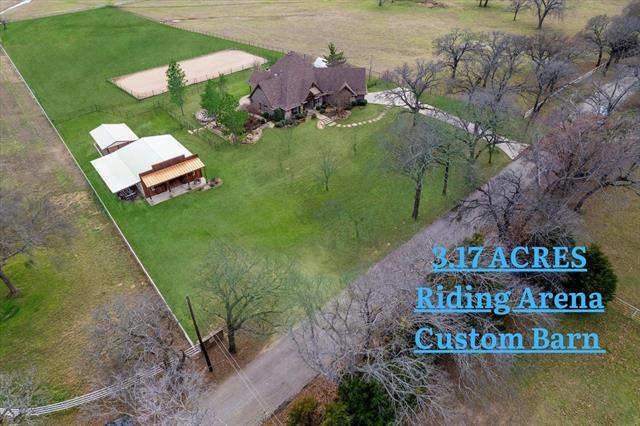9229 Hub Clark Road Includes:
Remarks: This custom home, extensively remodeled in 2019, offers a unique blend of modern amenities and equestrian facilities on a 3.17 Acres. The residence features 3beds, an office, and a 12x24 bonus room with a .5 bath situated over the garage. The master suite is thoughtfully designed, providing a private retreat with a sitting area, instant hot water tub, separate shower, dual vanity, and a distinctive custom ceiling treatment. The heart of the home is the gourmet kitchen, seamlessly integrated with the living room that boasts a cozy fireplace. This open layout creates a welcoming space. The kitchen overlooks a designed riding arena, adding a picturesque view to the property. The property boasts practical additions for horse enthusiasts. A 30x40 insulated shop with 220 wiring is hot and cold water, a half bath, and a tack room. Flexible horse stalls 12x24 that can be divided. This setup caters to the needs of horse owners, providing a comfortable and well-equipped environment. |
| Bedrooms | 4 | |
| Baths | 4 | |
| Year Built | 2012 | |
| Lot Size | 3 to < 5 Acres | |
| Garage | 2 Car Garage | |
| Property Type | Pilot Point Single Family | |
| Listing Status | Active | |
| Listed By | Curtis Petersen, INC Realty, LLC | |
| Listing Price | $1,190,000 | |
| Schools: | ||
| Elem School | Pilot Point | |
| Middle School | Pilot Point | |
| High School | Pilot Point | |
| District | Pilot Point | |
| Bedrooms | 4 | |
| Baths | 4 | |
| Year Built | 2012 | |
| Lot Size | 3 to < 5 Acres | |
| Garage | 2 Car Garage | |
| Property Type | Pilot Point Single Family | |
| Listing Status | Active | |
| Listed By | Curtis Petersen, INC Realty, LLC | |
| Listing Price | $1,190,000 | |
| Schools: | ||
| Elem School | Pilot Point | |
| Middle School | Pilot Point | |
| High School | Pilot Point | |
| District | Pilot Point | |
9229 Hub Clark Road Includes:
Remarks: This custom home, extensively remodeled in 2019, offers a unique blend of modern amenities and equestrian facilities on a 3.17 Acres. The residence features 3beds, an office, and a 12x24 bonus room with a .5 bath situated over the garage. The master suite is thoughtfully designed, providing a private retreat with a sitting area, instant hot water tub, separate shower, dual vanity, and a distinctive custom ceiling treatment. The heart of the home is the gourmet kitchen, seamlessly integrated with the living room that boasts a cozy fireplace. This open layout creates a welcoming space. The kitchen overlooks a designed riding arena, adding a picturesque view to the property. The property boasts practical additions for horse enthusiasts. A 30x40 insulated shop with 220 wiring is hot and cold water, a half bath, and a tack room. Flexible horse stalls 12x24 that can be divided. This setup caters to the needs of horse owners, providing a comfortable and well-equipped environment. |
| Additional Photos: | |||
 |
 |
 |
 |
 |
 |
 |
 |
NTREIS does not attempt to independently verify the currency, completeness, accuracy or authenticity of data contained herein.
Accordingly, the data is provided on an 'as is, as available' basis. Last Updated: 04-28-2024