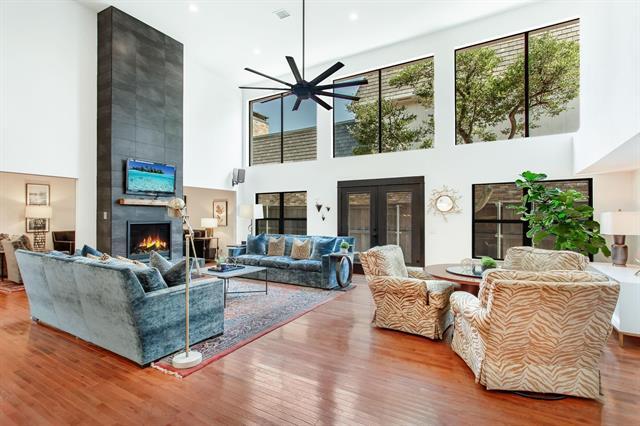5816 Orchid Lane Includes:
Remarks: Nestled in the highly desirable neighborhood of Preston Hollow, offering A+ walkability to Preston Royal Shopping Center and St. Marks. Complete remodel transformed Dec. '20. New everything including but not limited to roof, siding, gutters, and major mechanicals plus French doors, wood floors, double sided gas fireplace, wired for surround sound down, custom and recessed lighting throughout, marble counters & floors in bathrooms & laundry, custom granite in kitchen, new SS appliances, gas cooktop w pot filler and custom cabinets throughout. 2534 SF down with 22' soaring ceiling, huge master bdrm, 2 living areas, open kitchen, half bath, big laundry with oversized sink, pantry with space for full sized fridge, 2 living areas, dining, & office. Upstairs has 2 bedrooms w JJ bath, huge mancave & walk out attic. Newly tiled patio leads to gated, fenced backyard with gas firepit and grill. Much more! Come see! Neighbor references available. |
| Bedrooms | 3 | |
| Baths | 3 | |
| Year Built | 1979 | |
| Lot Size | Less Than .5 Acre | |
| Garage | 2 Car Garage | |
| Property Type | Dallas Single Family | |
| Listing Status | Contract Accepted | |
| Listed By | Karen Cuskey, Coldwell Banker Realty | |
| Listing Price | $975,000 | |
| Schools: | ||
| Elem School | Pershing | |
| Middle School | Benjamin Franklin | |
| High School | Hillcrest | |
| District | Dallas | |
| Bedrooms | 3 | |
| Baths | 3 | |
| Year Built | 1979 | |
| Lot Size | Less Than .5 Acre | |
| Garage | 2 Car Garage | |
| Property Type | Dallas Single Family | |
| Listing Status | Contract Accepted | |
| Listed By | Karen Cuskey, Coldwell Banker Realty | |
| Listing Price | $975,000 | |
| Schools: | ||
| Elem School | Pershing | |
| Middle School | Benjamin Franklin | |
| High School | Hillcrest | |
| District | Dallas | |
5816 Orchid Lane Includes:
Remarks: Nestled in the highly desirable neighborhood of Preston Hollow, offering A+ walkability to Preston Royal Shopping Center and St. Marks. Complete remodel transformed Dec. '20. New everything including but not limited to roof, siding, gutters, and major mechanicals plus French doors, wood floors, double sided gas fireplace, wired for surround sound down, custom and recessed lighting throughout, marble counters & floors in bathrooms & laundry, custom granite in kitchen, new SS appliances, gas cooktop w pot filler and custom cabinets throughout. 2534 SF down with 22' soaring ceiling, huge master bdrm, 2 living areas, open kitchen, half bath, big laundry with oversized sink, pantry with space for full sized fridge, 2 living areas, dining, & office. Upstairs has 2 bedrooms w JJ bath, huge mancave & walk out attic. Newly tiled patio leads to gated, fenced backyard with gas firepit and grill. Much more! Come see! Neighbor references available. |
| Additional Photos: | |||
 |
 |
 |
 |
 |
 |
 |
 |
NTREIS does not attempt to independently verify the currency, completeness, accuracy or authenticity of data contained herein.
Accordingly, the data is provided on an 'as is, as available' basis. Last Updated: 04-27-2024