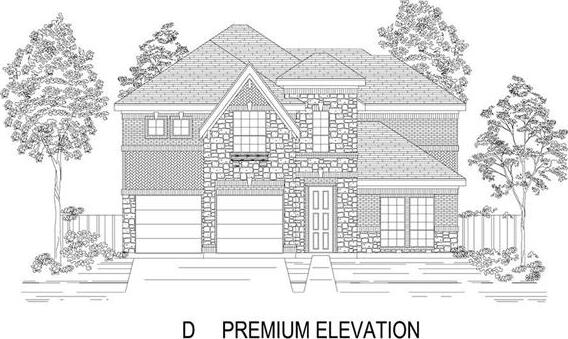1912 Huron Drive Includes:
Remarks: MLS# 20517970 - Built by First Texas Homes - Ready Now! ~ Buyer Incentive!. - Up To $20K Closing Cost Assistance for Qualified Buyers on select inventory! See Sales Counselor for Details! Oversized lot near community stocked lake and walking trails. Upgrades throughout! Kitchen has white quartz, upgraded cabinets, upgraded appliances and luxury vinyl flooring. Upgraded flooring from front door to upstairs! Interior doors are upgraded Rockport with glass doors at the study. Primary with freestanding tub, frameless shower and framed mirrors. Large, covered patio to enjoy with friends and family. Directions: Directions to sales office: take highway 80 east, exit gateway boulevard, turn right, go to akron way, make a left; subdivision at end of akron way (sage hill blvd). |
| Bedrooms | 4 | |
| Baths | 4 | |
| Year Built | 2023 | |
| Lot Size | Less Than .5 Acre | |
| Garage | 2 Car Garage | |
| HOA Dues | $195 Quarterly | |
| Property Type | Forney Single Family (New) | |
| Listing Status | Active | |
| Listed By | Ben Caballero, HomesUSA.com | |
| Listing Price | $566,643 | |
| Schools: | ||
| Elem School | Henderson | |
| Middle School | Brown | |
| High School | Forney | |
| District | Forney | |
| Bedrooms | 4 | |
| Baths | 4 | |
| Year Built | 2023 | |
| Lot Size | Less Than .5 Acre | |
| Garage | 2 Car Garage | |
| HOA Dues | $195 Quarterly | |
| Property Type | Forney Single Family (New) | |
| Listing Status | Active | |
| Listed By | Ben Caballero, HomesUSA.com | |
| Listing Price | $566,643 | |
| Schools: | ||
| Elem School | Henderson | |
| Middle School | Brown | |
| High School | Forney | |
| District | Forney | |
1912 Huron Drive Includes:
Remarks: MLS# 20517970 - Built by First Texas Homes - Ready Now! ~ Buyer Incentive!. - Up To $20K Closing Cost Assistance for Qualified Buyers on select inventory! See Sales Counselor for Details! Oversized lot near community stocked lake and walking trails. Upgrades throughout! Kitchen has white quartz, upgraded cabinets, upgraded appliances and luxury vinyl flooring. Upgraded flooring from front door to upstairs! Interior doors are upgraded Rockport with glass doors at the study. Primary with freestanding tub, frameless shower and framed mirrors. Large, covered patio to enjoy with friends and family. Directions: Directions to sales office: take highway 80 east, exit gateway boulevard, turn right, go to akron way, make a left; subdivision at end of akron way (sage hill blvd). |
| Additional Photos: | |||
 |
 |
 |
 |
NTREIS does not attempt to independently verify the currency, completeness, accuracy or authenticity of data contained herein.
Accordingly, the data is provided on an 'as is, as available' basis. Last Updated: 05-01-2024