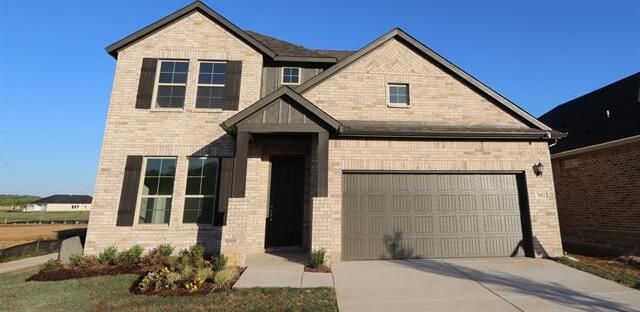7612 Poplar Drive Includes:
Remarks: Built by M-I Homes. Enjoy beautiful views from your backyard and excellent proximity to the future amenity center! This remarkable, 2-story, new-construction home boasts 4 bedrooms, 3.5 bathrooms, and plenty of luxurious living space. Warm-toned luxury vinyl plank flooring leads you past the study and into the open kitchen, equipped with impressive quartz countertops, stainless steel appliances, a large island, and buffet cabinets that extend into the breakfast area. Large windows in the family room look out to the extended covered patio, and 2-story ceilings enhance the openness of the space. The owner's suite is tucked at the back of the home, complete with an extended bay window. Enjoy the daily convenience of dual sinks, stylish tile selections, and a walk-in shower. A baluster-lined staircase guides you upstairs, where you'll find the game room with vaulted ceilings, 3 bedrooms, each with a walk-in closet, and 2 full bathrooms. Schedule your visit to see this Open House! Directions: Traveling on interstate 35e north, take exit 465b toward route 377 and ft worth drive; turn left onto fort worth drive; you’ll pass by seven eleven on the left; continue onto fort worth drive and the community will be located on your right. |
| Bedrooms | 4 | |
| Baths | 4 | |
| Year Built | 2024 | |
| Lot Size | Less Than .5 Acre | |
| Garage | 2 Car Garage | |
| HOA Dues | $1200 Annually | |
| Property Type | Denton Single Family (New) | |
| Listing Status | Active | |
| Listed By | Cassian Bernard, Escape Realty | |
| Listing Price | $564,990 | |
| Schools: | ||
| Elem School | Borman | |
| Middle School | Mcmath | |
| High School | Denton | |
| District | Denton | |
| Bedrooms | 4 | |
| Baths | 4 | |
| Year Built | 2024 | |
| Lot Size | Less Than .5 Acre | |
| Garage | 2 Car Garage | |
| HOA Dues | $1200 Annually | |
| Property Type | Denton Single Family (New) | |
| Listing Status | Active | |
| Listed By | Cassian Bernard, Escape Realty | |
| Listing Price | $564,990 | |
| Schools: | ||
| Elem School | Borman | |
| Middle School | Mcmath | |
| High School | Denton | |
| District | Denton | |
7612 Poplar Drive Includes:
Remarks: Built by M-I Homes. Enjoy beautiful views from your backyard and excellent proximity to the future amenity center! This remarkable, 2-story, new-construction home boasts 4 bedrooms, 3.5 bathrooms, and plenty of luxurious living space. Warm-toned luxury vinyl plank flooring leads you past the study and into the open kitchen, equipped with impressive quartz countertops, stainless steel appliances, a large island, and buffet cabinets that extend into the breakfast area. Large windows in the family room look out to the extended covered patio, and 2-story ceilings enhance the openness of the space. The owner's suite is tucked at the back of the home, complete with an extended bay window. Enjoy the daily convenience of dual sinks, stylish tile selections, and a walk-in shower. A baluster-lined staircase guides you upstairs, where you'll find the game room with vaulted ceilings, 3 bedrooms, each with a walk-in closet, and 2 full bathrooms. Schedule your visit to see this Open House! Directions: Traveling on interstate 35e north, take exit 465b toward route 377 and ft worth drive; turn left onto fort worth drive; you’ll pass by seven eleven on the left; continue onto fort worth drive and the community will be located on your right. |
| Additional Photos: | |||
 |
 |
 |
 |
 |
 |
 |
 |
NTREIS does not attempt to independently verify the currency, completeness, accuracy or authenticity of data contained herein.
Accordingly, the data is provided on an 'as is, as available' basis. Last Updated: 04-28-2024