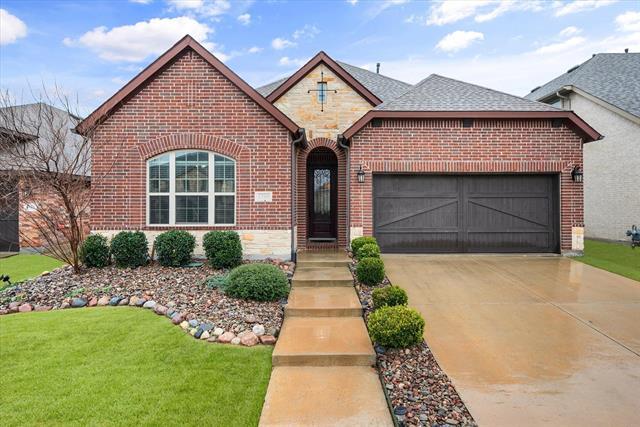1509 11th Street Includes:
Remarks: Welcome Home to this North Facing stunning one-story featuring luxurious LVP flooring & a neutral paint palette. Close to Parks and award-winning Argyle West Elementary School. The open floor plan seamlessly combines the living, dining & kitchen areas, providing a spacious & flowing layout. Working from home is a breeze with the dedicated home office off the main living area. The chef-style kitchen boasts white shaker-style cabinets with an accented island, complemented by exquisite granite countertops & a chic tile backsplash. Snuggle up around the floor-to-ceiling tile fireplace in the living room. The primary suite offers a peaceful retreat, complete with an oversized soaking tub, separate shower & double vanities. Possibilities are endless on the Texas-sized patio, perfect for entertaining or enjoying the fresh air. The neighborhood offers something for everyone with a range of amenities, including pools, a dog park, fitness centers & playgrounds. This is a must-see! Directions: North on interstate 35w from fort worth, exit fm 407 justin road, and turn left heading west; the community will be on your right; please use google maps. |
| Bedrooms | 3 | |
| Baths | 2 | |
| Year Built | 2018 | |
| Lot Size | Less Than .5 Acre | |
| Garage | 2 Car Garage | |
| HOA Dues | $1800 Semi-Annual | |
| Property Type | Argyle Single Family | |
| Listing Status | Active Under Contract | |
| Listed By | Jason Tam, Keller Williams Realty | |
| Listing Price | $485,000 | |
| Schools: | ||
| Elem School | Argyle West | |
| Middle School | Argyle | |
| High School | Argyle | |
| District | Argyle | |
| Bedrooms | 3 | |
| Baths | 2 | |
| Year Built | 2018 | |
| Lot Size | Less Than .5 Acre | |
| Garage | 2 Car Garage | |
| HOA Dues | $1800 Semi-Annual | |
| Property Type | Argyle Single Family | |
| Listing Status | Active Under Contract | |
| Listed By | Jason Tam, Keller Williams Realty | |
| Listing Price | $485,000 | |
| Schools: | ||
| Elem School | Argyle West | |
| Middle School | Argyle | |
| High School | Argyle | |
| District | Argyle | |
1509 11th Street Includes:
Remarks: Welcome Home to this North Facing stunning one-story featuring luxurious LVP flooring & a neutral paint palette. Close to Parks and award-winning Argyle West Elementary School. The open floor plan seamlessly combines the living, dining & kitchen areas, providing a spacious & flowing layout. Working from home is a breeze with the dedicated home office off the main living area. The chef-style kitchen boasts white shaker-style cabinets with an accented island, complemented by exquisite granite countertops & a chic tile backsplash. Snuggle up around the floor-to-ceiling tile fireplace in the living room. The primary suite offers a peaceful retreat, complete with an oversized soaking tub, separate shower & double vanities. Possibilities are endless on the Texas-sized patio, perfect for entertaining or enjoying the fresh air. The neighborhood offers something for everyone with a range of amenities, including pools, a dog park, fitness centers & playgrounds. This is a must-see! Directions: North on interstate 35w from fort worth, exit fm 407 justin road, and turn left heading west; the community will be on your right; please use google maps. |
| Additional Photos: | |||
 |
 |
 |
 |
 |
 |
 |
 |
NTREIS does not attempt to independently verify the currency, completeness, accuracy or authenticity of data contained herein.
Accordingly, the data is provided on an 'as is, as available' basis. Last Updated: 04-27-2024