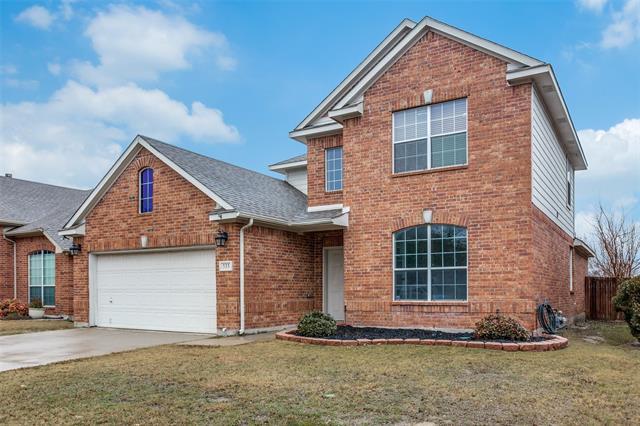533 Darlington Trail Includes:
Remarks: Welcome to your Home! As you enter the home, you'll be greeted by the spacious and inviting main living area, which features very high ceilings that create a sense of openness, while the large windows allow for an abundance of natural light to fill the space. The open layout design allows for a seamless flow between the living, dining and kitchen areas. The kitchen boasts beautiful granite countertops and provides ample space for meal preparation and storage. One of the highlights of this home is the two living rooms, one upstairs and one downstairs. This provides plenty of space for relaxation and entertainment. The neighborhood is equipped with a community playground and pool, perfect for outdoor activities. Overall, this home offers a perfect combination of style, functionality, and comfort. Seller Closing Cost Credit negotiable for home updates with acceptable offer. |
| Bedrooms | 3 | |
| Baths | 3 | |
| Year Built | 2004 | |
| Lot Size | Less Than .5 Acre | |
| Garage | 2 Car Garage | |
| HOA Dues | $265 Semi-Annual | |
| Property Type | Fort Worth Single Family | |
| Listing Status | Active | |
| Listed By | Tiffany Becerra, Texas Connect Realty, LLC | |
| Listing Price | $394,900 | |
| Schools: | ||
| Elem School | Comanche Springs | |
| Middle School | Prairie Vista | |
| High School | Saginaw | |
| District | Eagle Mt Saginaw | |
| Bedrooms | 3 | |
| Baths | 3 | |
| Year Built | 2004 | |
| Lot Size | Less Than .5 Acre | |
| Garage | 2 Car Garage | |
| HOA Dues | $265 Semi-Annual | |
| Property Type | Fort Worth Single Family | |
| Listing Status | Active | |
| Listed By | Tiffany Becerra, Texas Connect Realty, LLC | |
| Listing Price | $394,900 | |
| Schools: | ||
| Elem School | Comanche Springs | |
| Middle School | Prairie Vista | |
| High School | Saginaw | |
| District | Eagle Mt Saginaw | |
533 Darlington Trail Includes:
Remarks: Welcome to your Home! As you enter the home, you'll be greeted by the spacious and inviting main living area, which features very high ceilings that create a sense of openness, while the large windows allow for an abundance of natural light to fill the space. The open layout design allows for a seamless flow between the living, dining and kitchen areas. The kitchen boasts beautiful granite countertops and provides ample space for meal preparation and storage. One of the highlights of this home is the two living rooms, one upstairs and one downstairs. This provides plenty of space for relaxation and entertainment. The neighborhood is equipped with a community playground and pool, perfect for outdoor activities. Overall, this home offers a perfect combination of style, functionality, and comfort. Seller Closing Cost Credit negotiable for home updates with acceptable offer. |
| Additional Photos: | |||
 |
 |
 |
 |
 |
 |
 |
 |
NTREIS does not attempt to independently verify the currency, completeness, accuracy or authenticity of data contained herein.
Accordingly, the data is provided on an 'as is, as available' basis. Last Updated: 04-27-2024