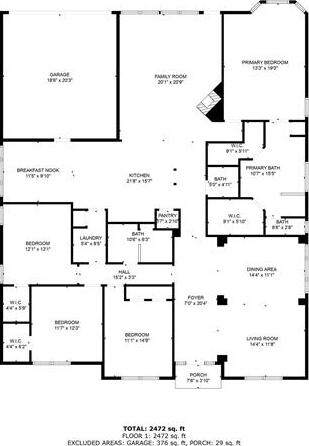2305 Micarta Drive Includes:
Remarks: INVESTOR SELLER SAYS BRING OFFERS< WOULD LIKE TO CLOSE QUICCKLY>Great floor plan! Striking entry with formals in front, light and bright dining room. Family den in back has windows overlooking the wood-fenced back yard. Corner fireplace with views to the den and kitchen is a great feature! Recent paint in latest colors. Primary suite is secluded off private hall, with wall of windows to the back yard. Suite includes large oval tub, separate shower, separate double sinks and counters, lots of cabinet space, big closet. Big, very functional kitchen with cooktop on island has views to the adjacent breakfast room and den. Large wood-fenced back yard has oversized nd expanded patio. |
| Bedrooms | 4 | |
| Baths | 3 | |
| Year Built | 1993 | |
| Lot Size | Less Than .5 Acre | |
| Garage | 2 Car Garage | |
| Property Type | Plano Single Family | |
| Listing Status | Active | |
| Listed By | J.C. Posey, Posey Property Management,Inc | |
| Listing Price | $539,000 | |
| Schools: | ||
| Elem School | Bethany | |
| Middle School | Schimelpfenig | |
| High School | Clark | |
| District | Plano | |
| Senior School | Plano Senior | |
| Bedrooms | 4 | |
| Baths | 3 | |
| Year Built | 1993 | |
| Lot Size | Less Than .5 Acre | |
| Garage | 2 Car Garage | |
| Property Type | Plano Single Family | |
| Listing Status | Active | |
| Listed By | J.C. Posey, Posey Property Management,Inc | |
| Listing Price | $539,000 | |
| Schools: | ||
| Elem School | Bethany | |
| Middle School | Schimelpfenig | |
| High School | Clark | |
| District | Plano | |
| Senior School | Plano Senior | |
2305 Micarta Drive Includes:
Remarks: INVESTOR SELLER SAYS BRING OFFERS< WOULD LIKE TO CLOSE QUICCKLY>Great floor plan! Striking entry with formals in front, light and bright dining room. Family den in back has windows overlooking the wood-fenced back yard. Corner fireplace with views to the den and kitchen is a great feature! Recent paint in latest colors. Primary suite is secluded off private hall, with wall of windows to the back yard. Suite includes large oval tub, separate shower, separate double sinks and counters, lots of cabinet space, big closet. Big, very functional kitchen with cooktop on island has views to the adjacent breakfast room and den. Large wood-fenced back yard has oversized nd expanded patio. |
| Additional Photos: | |||
 |
 |
 |
 |
 |
 |
 |
 |
NTREIS does not attempt to independently verify the currency, completeness, accuracy or authenticity of data contained herein.
Accordingly, the data is provided on an 'as is, as available' basis. Last Updated: 04-27-2024