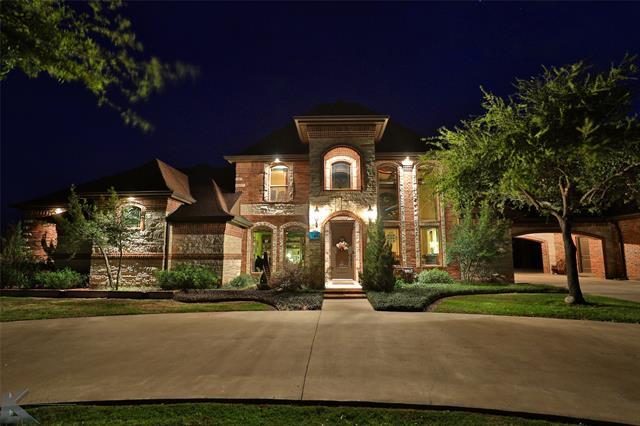125 Castle Rock Cove Includes:
Remarks: Everyday feels like vacation at this opulent, resort like estate! Sprawling on 5 serene country acres, circular driveway welcomes guest to the grand foyer with soaring ceilings & luxury galore. Open concept boasts formal dining room with floor to ceiling windows, stately office with built-ins & massive living room with custom millwork & focal point fireplace. Chefs kitchen offers ample storage & prep space plus prestigious features such as pot filler, dual sinks & butlers pantry with hidden storage. Ultimate privacy is found in the primary suite with built in coffee bar, ceiling ascending TV & en suite spa like bath for ultimate relaxation, all overlooking resort style backyard. 2nd floor boasts loft living room with kitchen & bar, theater & game room for entertaining & spacious bedrooms. Entertain in the impeccably designed backyard featuring full outdoor kitchen, kegerator, sink, grill & bar plus beach entrance pool with firepit & waterfall cove. A new sophisticated lifestyle awaits! Directions: Bacacita farms road, east to castlerock cove, property is first one on southside of road. |
| Bedrooms | 5 | |
| Baths | 5 | |
| Year Built | 2012 | |
| Lot Size | 5 to < 10 Acres | |
| Garage | 4 Car Garage | |
| Property Type | Abilene Single Family | |
| Listing Status | Active | |
| Listed By | Kristi Andrew, Abilene Group Premier Real Estate Adviso | |
| Listing Price | $1,125,000 | |
| Schools: | ||
| Elem School | Wylie East | |
| High School | Wylie | |
| District | Wylie | |
| Intermediate School | Wylie West | |
| Bedrooms | 5 | |
| Baths | 5 | |
| Year Built | 2012 | |
| Lot Size | 5 to < 10 Acres | |
| Garage | 4 Car Garage | |
| Property Type | Abilene Single Family | |
| Listing Status | Active | |
| Listed By | Kristi Andrew, Abilene Group Premier Real Estate Adviso | |
| Listing Price | $1,125,000 | |
| Schools: | ||
| Elem School | Wylie East | |
| High School | Wylie | |
| District | Wylie | |
| Intermediate School | Wylie West | |
125 Castle Rock Cove Includes:
Remarks: Everyday feels like vacation at this opulent, resort like estate! Sprawling on 5 serene country acres, circular driveway welcomes guest to the grand foyer with soaring ceilings & luxury galore. Open concept boasts formal dining room with floor to ceiling windows, stately office with built-ins & massive living room with custom millwork & focal point fireplace. Chefs kitchen offers ample storage & prep space plus prestigious features such as pot filler, dual sinks & butlers pantry with hidden storage. Ultimate privacy is found in the primary suite with built in coffee bar, ceiling ascending TV & en suite spa like bath for ultimate relaxation, all overlooking resort style backyard. 2nd floor boasts loft living room with kitchen & bar, theater & game room for entertaining & spacious bedrooms. Entertain in the impeccably designed backyard featuring full outdoor kitchen, kegerator, sink, grill & bar plus beach entrance pool with firepit & waterfall cove. A new sophisticated lifestyle awaits! Directions: Bacacita farms road, east to castlerock cove, property is first one on southside of road. |
| Additional Photos: | |||
 |
 |
 |
 |
 |
 |
 |
 |
NTREIS does not attempt to independently verify the currency, completeness, accuracy or authenticity of data contained herein.
Accordingly, the data is provided on an 'as is, as available' basis. Last Updated: 05-02-2024