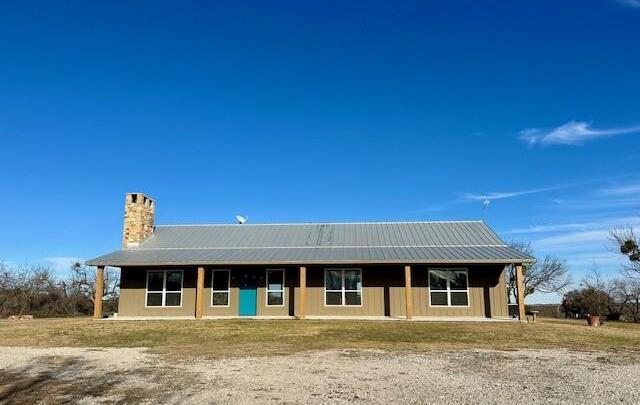11253 County Road 525 Road Includes:
Remarks: Views, Views, Views!! This beautiful ranch style home is as close to a glass house as you can get and sits on 36 acres. 16 additional acres across the road included in this purchase. Large windows in every room give you views all the way around. The big front porch is the perfect place to watch the Texas sunsets while the back porch offers the sunrise view to start your day. Entering the front door you are in the open living and kitchen area that is great for family gatherings. The kitchen offers an abundance of cabinets, a dining area and large walk in pantry and utility room. One guest bedroom has a built in murphy bed behind custom barn doors and has a stone wood burning fireplace. The primary bedroom, walk in closet and bathroom have their own views. The sunken soaking tub is designed for relaxing while watching the stars at night. The shop with two roll up doors, has windows, washer & dryer hook up with a barndo type apartment. Deer, turkey and duck roam among the 3 tanks. Directions: Gps takes you to house; from brownwood drive north on state highway 183 approximately fourteen miles, turn east on fm 1467, drive about two; four miles to heflin cemetery road turn south house begins at this intersection on left; drive to gated entry on left; sellers agent must be at all showings. |
| Bedrooms | 3 | |
| Baths | 2 | |
| Year Built | 2014 | |
| Lot Size | 50 to =< 100 Acres | |
| Property Type | May Farm-Ranch | |
| Listing Status | Active | |
| Listed By | Therisa Merritt, Merritt Real Estate | |
| Listing Price | $1,129,000 | |
| Schools: | ||
| Elem School | May | |
| Middle School | May | |
| High School | May | |
| District | May | |
| Bedrooms | 3 | |
| Baths | 2 | |
| Year Built | 2014 | |
| Lot Size | 50 to =< 100 Acres | |
| Property Type | May Farm-Ranch | |
| Listing Status | Active | |
| Listed By | Therisa Merritt, Merritt Real Estate | |
| Listing Price | $1,129,000 | |
| Schools: | ||
| Elem School | May | |
| Middle School | May | |
| High School | May | |
| District | May | |
11253 County Road 525 Road Includes:
Remarks: Views, Views, Views!! This beautiful ranch style home is as close to a glass house as you can get and sits on 36 acres. 16 additional acres across the road included in this purchase. Large windows in every room give you views all the way around. The big front porch is the perfect place to watch the Texas sunsets while the back porch offers the sunrise view to start your day. Entering the front door you are in the open living and kitchen area that is great for family gatherings. The kitchen offers an abundance of cabinets, a dining area and large walk in pantry and utility room. One guest bedroom has a built in murphy bed behind custom barn doors and has a stone wood burning fireplace. The primary bedroom, walk in closet and bathroom have their own views. The sunken soaking tub is designed for relaxing while watching the stars at night. The shop with two roll up doors, has windows, washer & dryer hook up with a barndo type apartment. Deer, turkey and duck roam among the 3 tanks. Directions: Gps takes you to house; from brownwood drive north on state highway 183 approximately fourteen miles, turn east on fm 1467, drive about two; four miles to heflin cemetery road turn south house begins at this intersection on left; drive to gated entry on left; sellers agent must be at all showings. |
| Additional Photos: | |||
 |
 |
 |
 |
 |
 |
 |
 |
NTREIS does not attempt to independently verify the currency, completeness, accuracy or authenticity of data contained herein.
Accordingly, the data is provided on an 'as is, as available' basis. Last Updated: 04-27-2024