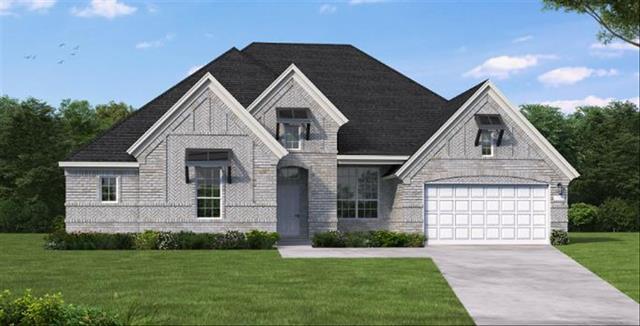310 Waters Edge Includes:
Remarks: MLS# 20516757 - Built by Coventry Homes - EST. CONST. COMPLETION Jul 19, 2024 ~ This one-of-a-kind floor plan is exactly what you have been dreaming about. Walk in through the foyer and become amazed by the architectural details and spacious rooms. Perfect for working from home, there is a generously sized study. Venturing into the heart of the home, you will discover a spacious great room that is overlooked by the kitchen and breakfast nook. The gourmet kitchen is adorned with custom cabinetry, large walk-in pantry and massive island. With this floor plan, you will never miss out on the conversation. Adjacent to the great room, the game room provides additional space for entertainment. After a long day, relax in your secluded primary suite complete with a tray ceiling. With an en-suite bath that features a large walk-in closet, a free standing tub and an oversized shower with a seat, you’ll feel like you are at the spa every day. As the sun begins to set, head to the large covered! Directions: From fort worthi thirty five north to 407 turn right, east on 407, go right, south on 377 and turn left, east on waterbrook parkway; model will be first home on right; from dentoni thirty five north to 407 turn left, east on 407 then turn right, south on 377 and turn left, east on waterbrook parkway. |
| Bedrooms | 4 | |
| Baths | 4 | |
| Year Built | 2022 | |
| Lot Size | Less Than .5 Acre | |
| Garage | 3 Car Garage | |
| HOA Dues | $1800 Annually | |
| Property Type | Argyle Single Family (New) | |
| Listing Status | Active | |
| Listed By | Ben Caballero, HomesUSA.com | |
| Listing Price | $820,241 | |
| Schools: | ||
| Elem School | Hilltop | |
| Middle School | Argyle | |
| High School | Argyle | |
| District | Argyle | |
| Bedrooms | 4 | |
| Baths | 4 | |
| Year Built | 2022 | |
| Lot Size | Less Than .5 Acre | |
| Garage | 3 Car Garage | |
| HOA Dues | $1800 Annually | |
| Property Type | Argyle Single Family (New) | |
| Listing Status | Active | |
| Listed By | Ben Caballero, HomesUSA.com | |
| Listing Price | $820,241 | |
| Schools: | ||
| Elem School | Hilltop | |
| Middle School | Argyle | |
| High School | Argyle | |
| District | Argyle | |
310 Waters Edge Includes:
Remarks: MLS# 20516757 - Built by Coventry Homes - EST. CONST. COMPLETION Jul 19, 2024 ~ This one-of-a-kind floor plan is exactly what you have been dreaming about. Walk in through the foyer and become amazed by the architectural details and spacious rooms. Perfect for working from home, there is a generously sized study. Venturing into the heart of the home, you will discover a spacious great room that is overlooked by the kitchen and breakfast nook. The gourmet kitchen is adorned with custom cabinetry, large walk-in pantry and massive island. With this floor plan, you will never miss out on the conversation. Adjacent to the great room, the game room provides additional space for entertainment. After a long day, relax in your secluded primary suite complete with a tray ceiling. With an en-suite bath that features a large walk-in closet, a free standing tub and an oversized shower with a seat, you’ll feel like you are at the spa every day. As the sun begins to set, head to the large covered! Directions: From fort worthi thirty five north to 407 turn right, east on 407, go right, south on 377 and turn left, east on waterbrook parkway; model will be first home on right; from dentoni thirty five north to 407 turn left, east on 407 then turn right, south on 377 and turn left, east on waterbrook parkway. |
| Additional Photos: | |||
 |
 |
 |
 |
 |
 |
 |
 |
NTREIS does not attempt to independently verify the currency, completeness, accuracy or authenticity of data contained herein.
Accordingly, the data is provided on an 'as is, as available' basis. Last Updated: 04-28-2024