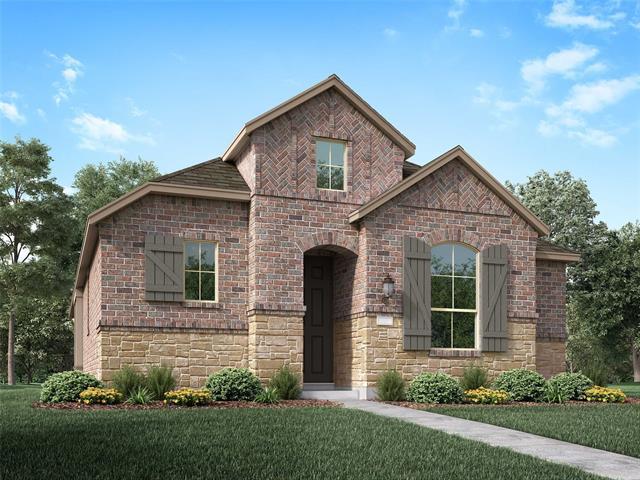3800 Stars Street Includes:
Remarks: MLS# 20516422 - Built by Highland Homes - July completion! ~ Open and Spacious Plan. Includes an open large kitchen island, quartz countertops, with ample cabinet space, gorgeous natural lighting, and window seating in dining room. Wood floors throughout main living areas. Luxurious primary suite includes free standing tub. Directions: North on dnt; left on frontier parkway; right on sunrise lane; at the round about take the second exit to remain on sunrise lane; left on triadic lane; model property on the left. |
| Bedrooms | 3 | |
| Baths | 2 | |
| Year Built | 2024 | |
| Lot Size | Less Than .5 Acre | |
| Garage | 2 Car Garage | |
| HOA Dues | $148 Monthly | |
| Property Type | Celina Single Family (New) | |
| Listing Status | Active | |
| Listed By | Ben Caballero, Highland Homes Realty | |
| Listing Price | $575,000 | |
| Schools: | ||
| Elem School | Joyce Hall | |
| Middle School | William Rushing | |
| High School | Prosper | |
| District | Prosper | |
| Bedrooms | 3 | |
| Baths | 2 | |
| Year Built | 2024 | |
| Lot Size | Less Than .5 Acre | |
| Garage | 2 Car Garage | |
| HOA Dues | $148 Monthly | |
| Property Type | Celina Single Family (New) | |
| Listing Status | Active | |
| Listed By | Ben Caballero, Highland Homes Realty | |
| Listing Price | $575,000 | |
| Schools: | ||
| Elem School | Joyce Hall | |
| Middle School | William Rushing | |
| High School | Prosper | |
| District | Prosper | |
3800 Stars Street Includes:
Remarks: MLS# 20516422 - Built by Highland Homes - July completion! ~ Open and Spacious Plan. Includes an open large kitchen island, quartz countertops, with ample cabinet space, gorgeous natural lighting, and window seating in dining room. Wood floors throughout main living areas. Luxurious primary suite includes free standing tub. Directions: North on dnt; left on frontier parkway; right on sunrise lane; at the round about take the second exit to remain on sunrise lane; left on triadic lane; model property on the left. |
| Additional Photos: | |||
 |
 |
 |
 |
 |
 |
 |
 |
NTREIS does not attempt to independently verify the currency, completeness, accuracy or authenticity of data contained herein.
Accordingly, the data is provided on an 'as is, as available' basis. Last Updated: 04-29-2024