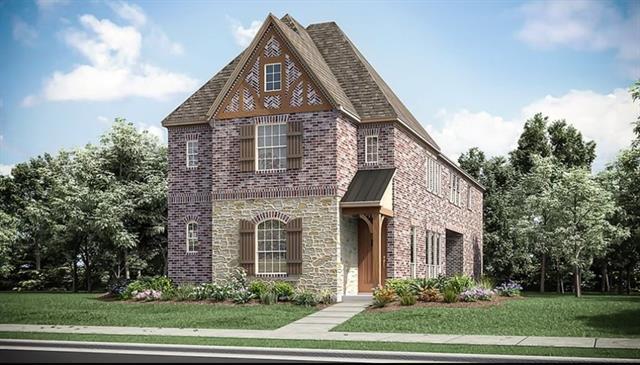13635 Rollingwood Lane Includes:
Remarks: MLS#20515948 REPRESENTATIVE PHOTOS ADDED! Built by Taylor Morrison, May Completion - The Senora is built for entertaining. The entryway takes you into the two-story gathering room and opens up into the casual dining space and gourmet kitchen. A covered porch, patio and secondary bedroom round out the first floor. On the second floor, residents can find a game room, study, secondary bedroom and primary bedroom. Structural options include: Second primary suite downstairs, powder bath and sliding glass door. Directions: Model property located at 3951 honeycutt drive. |
| Bedrooms | 3 | |
| Baths | 4 | |
| Year Built | 2024 | |
| Lot Size | Less Than .5 Acre | |
| Garage | 2 Car Garage | |
| HOA Dues | $1350 Semi-Annual | |
| Property Type | Frisco Single Family (New) | |
| Listing Status | Contract Accepted | |
| Listed By | Bobbie Alexander, Alexander Properties - Dallas | |
| Listing Price | $795,197 | |
| Schools: | ||
| Elem School | Newman | |
| Middle School | Trent | |
| High School | Panther Creek | |
| District | Frisco | |
| Bedrooms | 3 | |
| Baths | 4 | |
| Year Built | 2024 | |
| Lot Size | Less Than .5 Acre | |
| Garage | 2 Car Garage | |
| HOA Dues | $1350 Semi-Annual | |
| Property Type | Frisco Single Family (New) | |
| Listing Status | Contract Accepted | |
| Listed By | Bobbie Alexander, Alexander Properties - Dallas | |
| Listing Price | $795,197 | |
| Schools: | ||
| Elem School | Newman | |
| Middle School | Trent | |
| High School | Panther Creek | |
| District | Frisco | |
13635 Rollingwood Lane Includes:
Remarks: MLS#20515948 REPRESENTATIVE PHOTOS ADDED! Built by Taylor Morrison, May Completion - The Senora is built for entertaining. The entryway takes you into the two-story gathering room and opens up into the casual dining space and gourmet kitchen. A covered porch, patio and secondary bedroom round out the first floor. On the second floor, residents can find a game room, study, secondary bedroom and primary bedroom. Structural options include: Second primary suite downstairs, powder bath and sliding glass door. Directions: Model property located at 3951 honeycutt drive. |
| Additional Photos: | |||
 |
 |
 |
 |
 |
 |
 |
 |
NTREIS does not attempt to independently verify the currency, completeness, accuracy or authenticity of data contained herein.
Accordingly, the data is provided on an 'as is, as available' basis. Last Updated: 04-28-2024