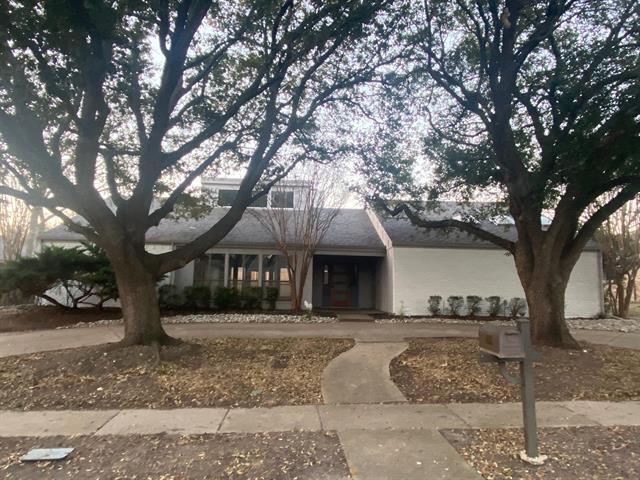3610 N Echo Trail N Includes:
Remarks: Prepare to be impressed by this stately 4 bedroom, 2.5 bath home on a large pool size lot with front drive through drive way! New 30 year roof HVAC has been gone through and serviced. Grand entrance with custom designer features throughout. beautiful LVF Wood flooring everywhere accept the back three bed rooms , designer lighting. Spacious family room features a see through gas fireplace and sliding glass doors that lead to the back patio and offer a panoramic view of the backyard. Stylish kitchen complete with an island, granite counters and a double oven and electric cooktop. primary bath suite features a walk in shower with modern stand alone tub all glassed in. large walk-in closet and walk out courtyard retreat through the French door. additional party room with to entertain come rain or shine! This house has all new electrical fixtures, and plumbing fixtures, It won't disappoint. Directions: From parker and coit, go east on parker, to mission ridge, go left, then left on second street, it's third home on left. |
| Bedrooms | 4 | |
| Baths | 3 | |
| Year Built | 1979 | |
| Lot Size | Less Than .5 Acre | |
| Garage | 2 Car Garage | |
| Property Type | Plano Single Family | |
| Listing Status | Contract Accepted | |
| Listed By | John Cardamon, Cardamon Realty Group | |
| Listing Price | $610,000 | |
| Schools: | ||
| Elem School | Wells | |
| Middle School | Haggard | |
| District | Plano | |
| Senior School | Plano Senior | |
| Bedrooms | 4 | |
| Baths | 3 | |
| Year Built | 1979 | |
| Lot Size | Less Than .5 Acre | |
| Garage | 2 Car Garage | |
| Property Type | Plano Single Family | |
| Listing Status | Contract Accepted | |
| Listed By | John Cardamon, Cardamon Realty Group | |
| Listing Price | $610,000 | |
| Schools: | ||
| Elem School | Wells | |
| Middle School | Haggard | |
| District | Plano | |
| Senior School | Plano Senior | |
3610 N Echo Trail N Includes:
Remarks: Prepare to be impressed by this stately 4 bedroom, 2.5 bath home on a large pool size lot with front drive through drive way! New 30 year roof HVAC has been gone through and serviced. Grand entrance with custom designer features throughout. beautiful LVF Wood flooring everywhere accept the back three bed rooms , designer lighting. Spacious family room features a see through gas fireplace and sliding glass doors that lead to the back patio and offer a panoramic view of the backyard. Stylish kitchen complete with an island, granite counters and a double oven and electric cooktop. primary bath suite features a walk in shower with modern stand alone tub all glassed in. large walk-in closet and walk out courtyard retreat through the French door. additional party room with to entertain come rain or shine! This house has all new electrical fixtures, and plumbing fixtures, It won't disappoint. Directions: From parker and coit, go east on parker, to mission ridge, go left, then left on second street, it's third home on left. |
| Additional Photos: | |||
 |
 |
 |
 |
 |
 |
 |
 |
NTREIS does not attempt to independently verify the currency, completeness, accuracy or authenticity of data contained herein.
Accordingly, the data is provided on an 'as is, as available' basis. Last Updated: 04-27-2024