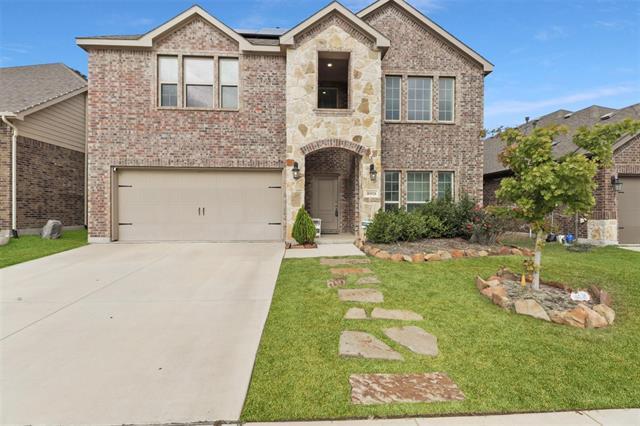10921 Blaze Street Includes:
Remarks: Spacious 4 bedroom, 3 bath home in Aubrey Tx, Enjoy the open concept with an eat-in kitchen, gas stove, granite counter top flowing into a large living room, complemented by a gas fire place, Master suite boasts a separate walk in close, master bath includes two vanities and a separate shower and tub ,another bedroom on the 1st floor, Upstairs features a game room or family room, an extra room that could be a 5th bedroom or turn it into a move theater room, other features, extended concrete patio, cover patio for an inviting space to relax and enjoy the outdoors, tile flooring and carpet, filter water unit, Solar panels..This property is part of a community with fantastic amenities, including pool, splash pad, clubhouse, playground and walking paths. Directions: Gps friengly, google maps or waze. |
| Bedrooms | 4 | |
| Baths | 3 | |
| Year Built | 2018 | |
| Lot Size | Less Than .5 Acre | |
| Garage | 2 Car Garage | |
| HOA Dues | $450 Semi-Annual | |
| Property Type | Aubrey Single Family | |
| Listing Status | Active | |
| Listed By | Yendry Murillo, Ultima Real Estate | |
| Listing Price | $435,000 | |
| Schools: | ||
| Elem School | Jackie Fuller | |
| Middle School | Aubrey | |
| High School | Aubrey | |
| District | Aubrey | |
| Bedrooms | 4 | |
| Baths | 3 | |
| Year Built | 2018 | |
| Lot Size | Less Than .5 Acre | |
| Garage | 2 Car Garage | |
| HOA Dues | $450 Semi-Annual | |
| Property Type | Aubrey Single Family | |
| Listing Status | Active | |
| Listed By | Yendry Murillo, Ultima Real Estate | |
| Listing Price | $435,000 | |
| Schools: | ||
| Elem School | Jackie Fuller | |
| Middle School | Aubrey | |
| High School | Aubrey | |
| District | Aubrey | |
10921 Blaze Street Includes:
Remarks: Spacious 4 bedroom, 3 bath home in Aubrey Tx, Enjoy the open concept with an eat-in kitchen, gas stove, granite counter top flowing into a large living room, complemented by a gas fire place, Master suite boasts a separate walk in close, master bath includes two vanities and a separate shower and tub ,another bedroom on the 1st floor, Upstairs features a game room or family room, an extra room that could be a 5th bedroom or turn it into a move theater room, other features, extended concrete patio, cover patio for an inviting space to relax and enjoy the outdoors, tile flooring and carpet, filter water unit, Solar panels..This property is part of a community with fantastic amenities, including pool, splash pad, clubhouse, playground and walking paths. Directions: Gps friengly, google maps or waze. |
| Additional Photos: | |||
 |
 |
 |
 |
 |
 |
 |
 |
NTREIS does not attempt to independently verify the currency, completeness, accuracy or authenticity of data contained herein.
Accordingly, the data is provided on an 'as is, as available' basis. Last Updated: 05-03-2024